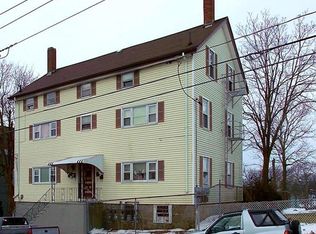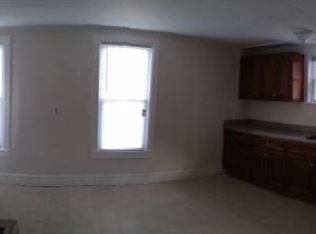Fully leased and updated five family overlooking Ruggles Park. Each unit has granite countertops, updated cabinets, new flooring, and more! All units are separately metered for gas and electric, individual hot water heater, and fully deleaded. No on-site parking and shared yard space. Immediate monthly cash flow! - Don't miss the first round of showings! - Group showing scheduled on Saturday January 11th at 11am and 2:30pm to view all units.
This property is off market, which means it's not currently listed for sale or rent on Zillow. This may be different from what's available on other websites or public sources.


