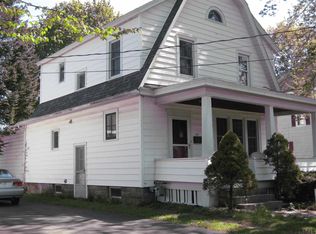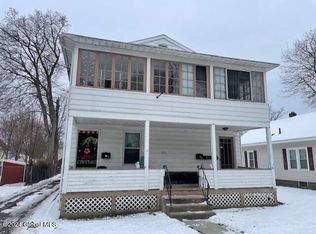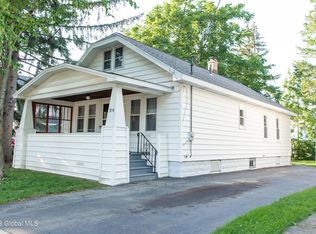Closed
$273,000
310 Riverside Avenue, Scotia, NY 12302
3beds
1,258sqft
Single Family Residence, Residential
Built in 1898
7,405.2 Square Feet Lot
$302,800 Zestimate®
$217/sqft
$2,017 Estimated rent
Home value
$302,800
Estimated sales range
Not available
$2,017/mo
Zestimate® history
Loading...
Owner options
Explore your selling options
What's special
Zillow last checked: 8 hours ago
Listing updated: November 07, 2024 at 09:20am
Listed by:
Don Nichter 518-424-3428,
Coldwell Banker Prime Properties
Bought with:
Susan Lansley, 10401273271
Coldwell Banker Prime Properties
Source: Global MLS,MLS#: 202421956
Facts & features
Interior
Bedrooms & bathrooms
- Bedrooms: 3
- Bathrooms: 1
- Full bathrooms: 1
Bedroom
- Description: carpet
- Level: Second
Bedroom
- Description: carpet
- Level: Second
Bedroom
- Description: carpet
- Level: Second
Full bathroom
- Description: tile
- Level: Second
Dining room
- Description: Hardwood
- Level: First
Foyer
- Description: tile
- Level: First
Kitchen
- Description: Tile-possible breakfast area
- Level: First
Living room
- Description: Hardwood
- Level: First
Office
- Description: option for second bath
- Level: First
Heating
- Forced Air
Cooling
- Window Unit(s)
Appliances
- Included: Dishwasher, Dryer, Gas Oven, Microwave, Oven, Range, Refrigerator, Washer
- Laundry: In Basement
Features
- High Speed Internet, Ceiling Fan(s)
- Flooring: Tile, Carpet, Hardwood
- Doors: Storm Door(s)
- Basement: Full,Heated,Interior Entry
Interior area
- Total structure area: 1,258
- Total interior livable area: 1,258 sqft
- Finished area above ground: 1,258
- Finished area below ground: 0
Property
Parking
- Total spaces: 4
- Parking features: Driveway
- Has uncovered spaces: Yes
Features
- Patio & porch: Front Porch, Patio
- Exterior features: Garden
- Fencing: Vinyl,Back Yard
Lot
- Size: 7,405 sqft
- Features: Level, Private, Road Frontage, Garden
Details
- Parcel number: 422201 38.43256
- Zoning description: Single Residence
- Special conditions: Standard
Construction
Type & style
- Home type: SingleFamily
- Architectural style: Cottage
- Property subtype: Single Family Residence, Residential
Materials
- Block, Vinyl Siding
- Foundation: Block
- Roof: Rubber,Slate,Asphalt
Condition
- New construction: No
- Year built: 1898
Utilities & green energy
- Electric: 150 Amp Service
- Sewer: Public Sewer
- Water: Public
- Utilities for property: Cable Available
Community & neighborhood
Security
- Security features: Carbon Monoxide Detector(s)
Location
- Region: Scotia
Price history
| Date | Event | Price |
|---|---|---|
| 10/15/2024 | Sold | $273,000+14%$217/sqft |
Source: | ||
| 8/1/2024 | Pending sale | $239,500$190/sqft |
Source: | ||
| 7/23/2024 | Listed for sale | $239,500+68.3%$190/sqft |
Source: | ||
| 6/1/2015 | Sold | $142,268-1.1%$113/sqft |
Source: | ||
| 5/11/2015 | Pending sale | $143,900$114/sqft |
Source: Purdy Realty LLC #201504071 Report a problem | ||
Public tax history
| Year | Property taxes | Tax assessment |
|---|---|---|
| 2024 | -- | $106,200 |
| 2023 | -- | $106,200 |
| 2022 | -- | $106,200 |
Find assessor info on the county website
Neighborhood: 12302
Nearby schools
GreatSchools rating
- 5/10Sacandaga SchoolGrades: K-5Distance: 0.7 mi
- 6/10Scotia Glenville Middle SchoolGrades: 6-8Distance: 0.8 mi
- 6/10Scotia Glenville Senior High SchoolGrades: 9-12Distance: 0.8 mi
Schools provided by the listing agent
- High: Scotia-Glenville
Source: Global MLS. This data may not be complete. We recommend contacting the local school district to confirm school assignments for this home.


