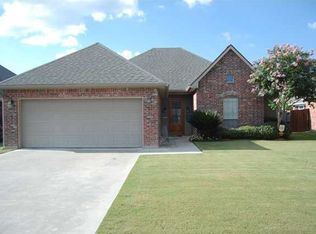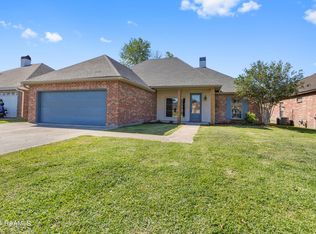Welcome Home! 310 Riner Drive is located just off Westgate and has fresh paint throughout the home and a brand new roof! As you step through the front door into the foyer, you have 2 bedrooms and a full bath to your left, and the living room with fireplace flanked by large windows allowing a flood of natural light in front of you. The living room is open to the dining room, accented by cypress beams to mark the transition. Tucked beyond is the custom kitchen with island, breakfast nook and access to the perfect back patio. On the other side of the home you'll find the 4th bedroom, office, and Master Suite. The master has double doors leading to the patio, as well as a large master closet, separate shower and tub and dual vanities. Call to schedule your private showing! Never flooded -
This property is off market, which means it's not currently listed for sale or rent on Zillow. This may be different from what's available on other websites or public sources.


