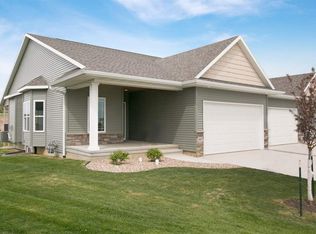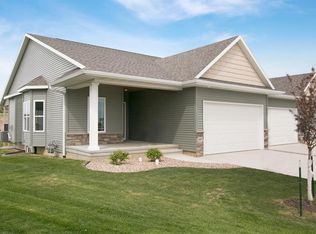Fantastic New Ranch Condos! Quality built & upgrades throughout. New construction made easy with professional design palettes to choose from. Features include Vaulted Great Room w/Gas Fireplace & Stone Surround, Kitchen Pantry & Breakfast Bar, Bay Window Dining Area, Spacious Master Suite w/Trey Ceiling, Walk-in Closet, Dual Vanity Sinks, Oak/Tile Floors, Daylight or Walkout LL with Large Family Rm. E-Star 3.1 Certified & other Energy/Cost Saving & Green Features. APPROVED 100% VA & RD FINANCING
This property is off market, which means it's not currently listed for sale or rent on Zillow. This may be different from what's available on other websites or public sources.

