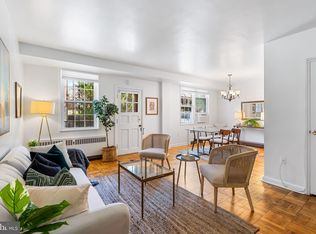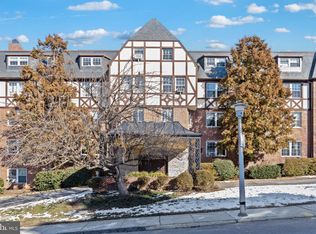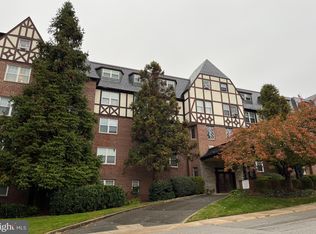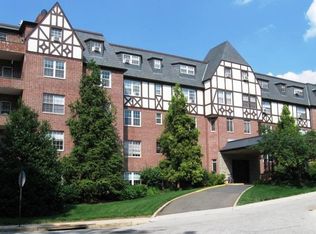Sold for $151,000
$151,000
310 Ridgemede Rd Unit 307, Baltimore, MD 21210
1beds
996sqft
Condominium
Built in 1964
-- sqft lot
$148,700 Zestimate®
$152/sqft
$1,353 Estimated rent
Home value
$148,700
$128,000 - $172,000
$1,353/mo
Zestimate® history
Loading...
Owner options
Explore your selling options
What's special
Welcome to 310 Ridgemead Road, a beautifully maintained one-bedroom, one-bathroom condo offering effortless living in a prime Baltimore location with access and views of Stoney Run trails. Situated in an elevator building, this home is perfect for those seeking a low-maintenance lifestyle without sacrificing convenience. Step inside to find a freshly painted interior featuring a galley kitchen and a spacious living room/dining room combo, perfect for relaxing or entertaining. Beneath the current carpeting, you'll discover classic parquet floors, ready to be uncovered and restored to their original charm. Large windows fill the space with natural light, and a private balcony provides a lovely spot to unwind. This home also includes assigned parking, ensuring you always have a dedicated space. Enjoy the ease of condo living with minimal upkeep, while being just moments away from Johns Hopkins, shopping, dining, and major commuter routes. Don't miss this fantastic opportunity—schedule your showing today!
Zillow last checked: 8 hours ago
Listing updated: March 28, 2025 at 08:19am
Listed by:
Michelle Pappas 410-303-9897,
Berkshire Hathaway HomeServices Homesale Realty
Bought with:
Brent Sokolosky, 641482
Compass
Source: Bright MLS,MLS#: MDBA2156448
Facts & features
Interior
Bedrooms & bathrooms
- Bedrooms: 1
- Bathrooms: 1
- Full bathrooms: 1
- Main level bathrooms: 1
- Main level bedrooms: 1
Primary bedroom
- Features: Flooring - Carpet, Flooring - Wood, Ceiling Fan(s), Window Treatments
- Level: Main
- Area: 154 Square Feet
- Dimensions: 14 x 11
Bathroom 1
- Features: Flooring - Ceramic Tile, Bathroom - Tub Shower, Lighting - Wall sconces, Lighting - Ceiling, Window Treatments
- Level: Main
- Area: 35 Square Feet
- Dimensions: 7 x 5
Dining room
- Features: Flooring - Carpet, Flooring - Wood, Ceiling Fan(s)
- Level: Main
- Area: 132 Square Feet
- Dimensions: 12 x 11
Foyer
- Features: Flooring - Carpet, Flooring - Wood, Ceiling Fan(s)
- Level: Main
- Area: 90 Square Feet
- Dimensions: 18 x 5
Kitchen
- Features: Flooring - Vinyl, Countertop(s) - Solid Surface, Ceiling Fan(s)
- Level: Main
- Area: 77 Square Feet
- Dimensions: 11 x 7
Living room
- Features: Flooring - Carpet, Flooring - Wood
- Level: Main
- Area: 260 Square Feet
- Dimensions: 20 x 13
Utility room
- Features: Flooring - Carpet, Flooring - Wood, Lighting - Ceiling
- Level: Main
- Area: 24 Square Feet
- Dimensions: 6 x 4
Heating
- Radiator, Natural Gas
Cooling
- Window Unit(s), Electric
Appliances
- Included: Microwave, Dishwasher, Dryer, Oven/Range - Electric, Refrigerator, Stainless Steel Appliance(s), Washer, Washer/Dryer Stacked, Gas Water Heater
- Laundry: In Unit
Features
- Bathroom - Tub Shower, Ceiling Fan(s), Combination Dining/Living, Dining Area, Entry Level Bedroom, Floor Plan - Traditional, Formal/Separate Dining Room, Kitchen - Galley, Walk-In Closet(s)
- Flooring: Carpet, Wood
- Windows: Window Treatments
- Has basement: No
- Has fireplace: No
Interior area
- Total structure area: 996
- Total interior livable area: 996 sqft
- Finished area above ground: 996
- Finished area below ground: 0
Property
Parking
- Total spaces: 1
- Parking features: Assigned, Parking Lot
- Details: Assigned Parking, Assigned Space #: 13
Accessibility
- Accessibility features: Accessible Elevator Installed
Features
- Levels: One
- Stories: 1
- Pool features: None
Details
- Additional structures: Above Grade, Below Grade
- Parcel number: 0312013701C046
- Zoning: R-8
- Special conditions: Standard
Construction
Type & style
- Home type: Condo
- Property subtype: Condominium
- Attached to another structure: Yes
Materials
- Brick
Condition
- New construction: No
- Year built: 1964
Utilities & green energy
- Sewer: Public Sewer
- Water: Public
Community & neighborhood
Location
- Region: Baltimore
- Subdivision: None Available
- Municipality: Baltimore City
HOA & financial
Other fees
- Condo and coop fee: $665 monthly
Other
Other facts
- Listing agreement: Exclusive Right To Sell
- Ownership: Condominium
Price history
| Date | Event | Price |
|---|---|---|
| 3/27/2025 | Sold | $151,000+1.3%$152/sqft |
Source: | ||
| 3/15/2025 | Pending sale | $149,000$150/sqft |
Source: | ||
| 3/15/2025 | Contingent | $149,000$150/sqft |
Source: | ||
| 3/12/2025 | Listed for sale | $149,000+35.5%$150/sqft |
Source: | ||
| 3/17/2016 | Sold | $110,000-8.3%$110/sqft |
Source: Agent Provided Report a problem | ||
Public tax history
| Year | Property taxes | Tax assessment |
|---|---|---|
| 2025 | -- | $138,033 +8.3% |
| 2024 | $3,007 +3.5% | $127,400 +3.5% |
| 2023 | $2,905 +3.6% | $123,100 -3.4% |
Find assessor info on the county website
Neighborhood: Tuscany-Canterbury
Nearby schools
GreatSchools rating
- 7/10Roland Park Elementary/Middle SchoolGrades: PK-8Distance: 1.3 mi
- 3/10Academy For College And Career ExplorationGrades: 6-12Distance: 0.9 mi
- NAIndependence School Local IGrades: 9-12Distance: 0.9 mi
Schools provided by the listing agent
- District: Baltimore City Public Schools
Source: Bright MLS. This data may not be complete. We recommend contacting the local school district to confirm school assignments for this home.
Get a cash offer in 3 minutes
Find out how much your home could sell for in as little as 3 minutes with a no-obligation cash offer.
Estimated market value$148,700
Get a cash offer in 3 minutes
Find out how much your home could sell for in as little as 3 minutes with a no-obligation cash offer.
Estimated market value
$148,700



