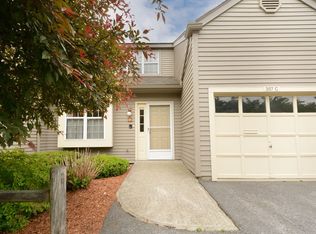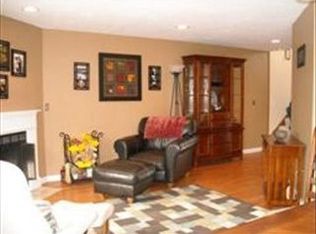Sold for $399,900
$399,900
310 Ridgefield Cir #C, Clinton, MA 01510
2beds
1,313sqft
Condominium, Townhouse
Built in 1986
-- sqft lot
$347,000 Zestimate®
$305/sqft
$2,276 Estimated rent
Home value
$347,000
$316,000 - $378,000
$2,276/mo
Zestimate® history
Loading...
Owner options
Explore your selling options
What's special
Looking to live at desirable Ridgefield Condominiums? This well maintained "Harvard" townhome model is waiting for you! Tiled foyer entry hall leads into the breakfast nook & fully applianced galley style kitchen with loads of cabinets & granite countertops! Half bath & laundry on the first floor. Bright & spacious living/dining room with wood burning fireplace, sunny box window & sliders to a private back patio. The two bedrooms upstairs share a lovely tiled bathroom & separate vanity/dressing area off the primary bedroom. Central AC & attached garage. HVAC system updated in 2021. Comcast basic expanded cable TV, Internet & "all-in" Master Insurance are INCLUDED in the condo fee! Enjoy Ridgefield's 100 acre hillside community with lots of open space, plenty of parking & onsite management & maintenance. Summer enjoyment includes a pool, tennis/pickleball/basketball courts & community gardens. Enjoy the clubhouse, social activities & exercise room year round! A fantastic place to live!
Zillow last checked: 8 hours ago
Listing updated: July 25, 2025 at 07:37am
Listed by:
Gayle Sabol 978-407-8656,
Keller Williams Realty North Central 978-840-9000,
Emma Weisman 978-407-9184
Bought with:
Emma Weisman
Keller Williams Realty North Central
Source: MLS PIN,MLS#: 73353072
Facts & features
Interior
Bedrooms & bathrooms
- Bedrooms: 2
- Bathrooms: 2
- Full bathrooms: 1
- 1/2 bathrooms: 1
- Main level bathrooms: 1
Primary bedroom
- Features: Bathroom - Full, Ceiling Fan(s), Closet, Flooring - Wall to Wall Carpet
- Level: Second
- Area: 182
- Dimensions: 13 x 14
Bedroom 2
- Features: Ceiling Fan(s), Closet, Flooring - Wall to Wall Carpet
- Level: Second
- Area: 168
- Dimensions: 12 x 14
Primary bathroom
- Features: No
Bathroom 1
- Features: Bathroom - Half, Flooring - Stone/Ceramic Tile
- Level: Main,First
Bathroom 2
- Features: Bathroom - Full, Closet - Linen, Flooring - Stone/Ceramic Tile
- Level: Second
Kitchen
- Features: Flooring - Stone/Ceramic Tile, Dining Area, Countertops - Stone/Granite/Solid
- Level: First
- Area: 80
- Dimensions: 8 x 10
Living room
- Features: Ceiling Fan(s), Flooring - Wall to Wall Carpet, Window(s) - Bay/Bow/Box, Slider, Crown Molding
- Level: First
- Area: 340
- Dimensions: 17 x 20
Heating
- Forced Air, Propane
Cooling
- Central Air
Appliances
- Included: Range, Dishwasher, Disposal, Microwave, Refrigerator, Washer, Dryer
- Laundry: First Floor, In Unit, Electric Dryer Hookup, Washer Hookup
Features
- Breakfast Bar / Nook
- Flooring: Tile, Carpet
- Basement: None
- Number of fireplaces: 1
- Fireplace features: Living Room
- Common walls with other units/homes: 2+ Common Walls
Interior area
- Total structure area: 1,313
- Total interior livable area: 1,313 sqft
- Finished area above ground: 1,313
- Finished area below ground: 0
Property
Parking
- Total spaces: 3
- Parking features: Attached
- Attached garage spaces: 1
- Uncovered spaces: 2
Features
- Entry location: Unit Placement(Street)
- Patio & porch: Patio
- Exterior features: Patio
- Pool features: Association, In Ground
Details
- Parcel number: M:0126 B:2998 L:0310C,3309523
- Zoning: res
Construction
Type & style
- Home type: Townhouse
- Property subtype: Condominium, Townhouse
Materials
- Frame
- Roof: Shingle
Condition
- Year built: 1986
Utilities & green energy
- Electric: 100 Amp Service
- Sewer: Public Sewer
- Water: Public
- Utilities for property: for Electric Range, for Electric Dryer, Washer Hookup
Community & neighborhood
Community
- Community features: Shopping, Tennis Court(s), Walk/Jog Trails, Golf, Medical Facility, House of Worship
Location
- Region: Clinton
HOA & financial
HOA
- HOA fee: $495 monthly
- Amenities included: Pool, Tennis Court(s), Recreation Facilities, Fitness Center, Clubroom, Trail(s), Garden Area, Clubhouse
- Services included: Insurance, Maintenance Structure, Road Maintenance, Maintenance Grounds, Snow Removal, Trash, Reserve Funds
Price history
| Date | Event | Price |
|---|---|---|
| 7/24/2025 | Sold | $399,900$305/sqft |
Source: MLS PIN #73353072 Report a problem | ||
| 5/19/2025 | Contingent | $399,900$305/sqft |
Source: MLS PIN #73353072 Report a problem | ||
| 4/2/2025 | Listed for sale | $399,900+110.6%$305/sqft |
Source: MLS PIN #73353072 Report a problem | ||
| 10/10/2001 | Sold | $189,900+58.9%$145/sqft |
Source: Public Record Report a problem | ||
| 5/22/1998 | Sold | $119,500$91/sqft |
Source: Agent Provided Report a problem | ||
Public tax history
| Year | Property taxes | Tax assessment |
|---|---|---|
| 2025 | $4,565 +8.4% | $343,200 +7.1% |
| 2024 | $4,210 +11.5% | $320,400 +13.5% |
| 2023 | $3,776 -4.1% | $282,400 +6.9% |
Find assessor info on the county website
Neighborhood: 01510
Nearby schools
GreatSchools rating
- 5/10Clinton Elementary SchoolGrades: PK-4Distance: 1.1 mi
- 5/10Clinton Middle SchoolGrades: 5-8Distance: 2.1 mi
- 3/10Clinton Senior High SchoolGrades: PK,9-12Distance: 2.3 mi
Get a cash offer in 3 minutes
Find out how much your home could sell for in as little as 3 minutes with a no-obligation cash offer.
Estimated market value$347,000
Get a cash offer in 3 minutes
Find out how much your home could sell for in as little as 3 minutes with a no-obligation cash offer.
Estimated market value
$347,000

