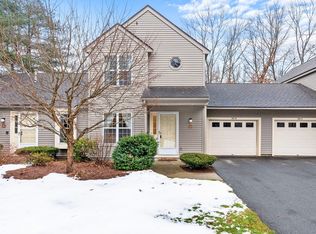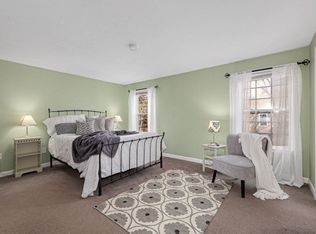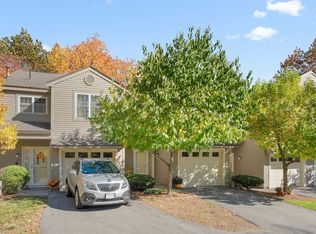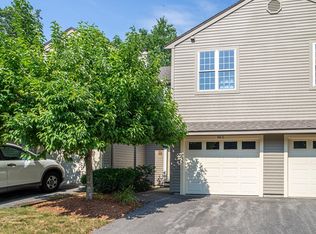Sold for $360,000
$360,000
310 Ridgefield Cir #B, Clinton, MA 01510
2beds
1,314sqft
Condominium, Townhouse
Built in 1986
100 Acres Lot
$380,500 Zestimate®
$274/sqft
$2,102 Estimated rent
Home value
$380,500
$361,000 - $400,000
$2,102/mo
Zestimate® history
Loading...
Owner options
Explore your selling options
What's special
"Harvard" style townhome at lovely Ridgefield Condominiums! Sip your coffee in the sunny 9x7 breakfast nook of this adorable galley-style kitchen with updated cabinets and appliances! The laminate kitchen floor flows into a large living/dining room with real wood-burning fireplace, box window & sliders to a private backyard patio. Walk upstairs to two spacious bedrooms with full wall length closets... share a "jack and jill" style bath with additional vanity area directly off the main bedroom. Enjoy award winning Ridgefield Condominium's country club atmosphere with pool, tennis & pickleball courts, basketball court, clubhouse with exercise room, and lighted sidewalks for your morning jog or evening stroll. Central A/C and an attached garage. The condo fee INCLUDES "All In" insurance coverage, expanded basic cable TV, & Internet thru Comcast (Xfinity), in addition to On-Site management & maintenance... so much more than your "usual" condo fee!.
Zillow last checked: 8 hours ago
Listing updated: May 04, 2023 at 10:33am
Listed by:
Gayle Sabol 978-407-8656,
Keller Williams Realty North Central 978-840-9000
Bought with:
Cindy R. Gordon
Coldwell Banker Realty - Northborough
Source: MLS PIN,MLS#: 73079865
Facts & features
Interior
Bedrooms & bathrooms
- Bedrooms: 2
- Bathrooms: 2
- Full bathrooms: 1
- 1/2 bathrooms: 1
- Main level bathrooms: 1
Primary bedroom
- Features: Closet, Flooring - Wall to Wall Carpet
- Level: Second
- Area: 182
- Dimensions: 13 x 14
Bedroom 2
- Features: Closet, Flooring - Wall to Wall Carpet
- Level: Second
- Area: 168
- Dimensions: 12 x 14
Primary bathroom
- Features: No
Bathroom 1
- Features: Bathroom - Half, Flooring - Stone/Ceramic Tile
- Level: Main,First
Bathroom 2
- Features: Bathroom - Full, Closet - Linen, Flooring - Stone/Ceramic Tile
- Level: Second
Kitchen
- Features: Flooring - Laminate, Dining Area, Countertops - Upgraded, Cabinets - Upgraded
- Level: Main,First
- Area: 80
- Dimensions: 8 x 10
Living room
- Features: Flooring - Laminate, Window(s) - Bay/Bow/Box, Exterior Access
- Level: First
- Area: 340
- Dimensions: 17 x 20
Heating
- Forced Air, Natural Gas, Propane
Cooling
- Central Air, Individual, Unit Control
Appliances
- Included: Range, Dishwasher, Disposal, Microwave, Refrigerator, Washer, Dryer
- Laundry: Electric Dryer Hookup, Washer Hookup, In Unit
Features
- Breakfast Bar / Nook
- Flooring: Tile, Carpet, Laminate
- Windows: Insulated Windows
- Basement: None
- Number of fireplaces: 1
- Fireplace features: Living Room
Interior area
- Total structure area: 1,314
- Total interior livable area: 1,314 sqft
Property
Parking
- Total spaces: 3
- Parking features: Attached, Garage Door Opener, Off Street, Guest
- Attached garage spaces: 1
- Uncovered spaces: 2
Features
- Entry location: Unit Placement(Street)
- Patio & porch: Patio
- Exterior features: Patio, Professional Landscaping
- Pool features: Association, In Ground
Lot
- Size: 100 Acres
Details
- Parcel number: M:0126 B:2998 L:0310B,3309523
- Zoning: res
Construction
Type & style
- Home type: Townhouse
- Property subtype: Condominium, Townhouse
Materials
- Frame
- Roof: Shingle
Condition
- Year built: 1986
Utilities & green energy
- Electric: 100 Amp Service
- Sewer: Public Sewer
- Water: Public
- Utilities for property: for Electric Range, for Electric Dryer, Washer Hookup
Community & neighborhood
Location
- Region: Clinton
HOA & financial
HOA
- HOA fee: $432 monthly
- Amenities included: Pool, Tennis Court(s), Recreation Facilities, Fitness Center, Clubroom, Trail(s), Garden Area, Clubhouse
- Services included: Insurance, Maintenance Structure, Road Maintenance, Maintenance Grounds, Snow Removal, Trash, Reserve Funds
Price history
| Date | Event | Price |
|---|---|---|
| 5/3/2023 | Sold | $360,000-2.4%$274/sqft |
Source: MLS PIN #73079865 Report a problem | ||
| 3/23/2023 | Listed for sale | $369,000$281/sqft |
Source: MLS PIN #73079865 Report a problem | ||
| 3/7/2023 | Contingent | $369,000$281/sqft |
Source: MLS PIN #73079865 Report a problem | ||
| 3/5/2023 | Listed for sale | $369,000$281/sqft |
Source: MLS PIN #73079865 Report a problem | ||
| 2/23/2023 | Contingent | $369,000$281/sqft |
Source: MLS PIN #73079865 Report a problem | ||
Public tax history
| Year | Property taxes | Tax assessment |
|---|---|---|
| 2025 | $4,565 +8.4% | $343,200 +7.1% |
| 2024 | $4,210 +11.5% | $320,400 +13.5% |
| 2023 | $3,776 -4.1% | $282,400 +6.9% |
Find assessor info on the county website
Neighborhood: 01510
Nearby schools
GreatSchools rating
- 5/10Clinton Elementary SchoolGrades: PK-4Distance: 1.2 mi
- 5/10Clinton Middle SchoolGrades: 5-8Distance: 2.3 mi
- 3/10Clinton Senior High SchoolGrades: PK,9-12Distance: 2.4 mi
Get a cash offer in 3 minutes
Find out how much your home could sell for in as little as 3 minutes with a no-obligation cash offer.
Estimated market value$380,500
Get a cash offer in 3 minutes
Find out how much your home could sell for in as little as 3 minutes with a no-obligation cash offer.
Estimated market value
$380,500



