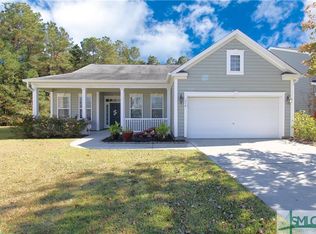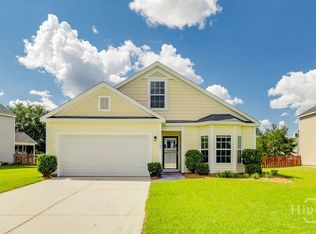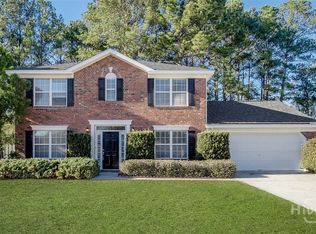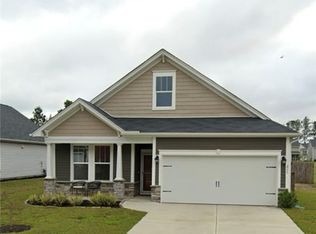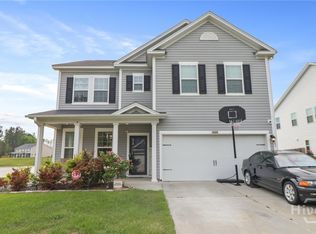$10,000 Towards Closing Costs or Rate Buy Down! NEW LVP Downstairs, Carpet Upstairs & Fresh Paint! 310 Remington Place in the Hunt Club - The Riley Plan By Beazer Homes! This residence features 3 bedrooms, 2.5 baths + bonus room that can serve as a 4th bedroom. 2063 sq ft. includes a two-story foyer with coat closet, powder room, and formal dining room. The living room is equipped with a wood-burning fireplace and built-in features. Kitchen with stainless appliances, recessed lighting, pantry, breakfast area and breakfast bar. Laundry room is located off of the kitchen. ALL Bedrooms are UPSTAIRS. The Primary Suite includes a vaulted ceiling, walk-in closet, double vanities, water closet, tub for soaking and relaxing, and a separate shower. Spacious Front Porch, Rear Screened-in Porch & semi private backyard with trees along the back with view on the pond. Community pool, pavilion, and playground. Convenient to Gulfstream, GA Ports, Savannah Airport, JCB, Hyundai & Downtown Savannah.
For sale
Price cut: $9.5K (12/1)
$339,900
310 Remington Place, Pooler, GA 31322
4beds
2,063sqft
Est.:
Single Family Residence
Built in 2007
7,840.8 Square Feet Lot
$338,400 Zestimate®
$165/sqft
$47/mo HOA
What's special
Wood-burning fireplaceFront porchView on the pondSemi private backyardTrees along the backBreakfast barBreakfast area
- 232 days |
- 691 |
- 49 |
Zillow last checked: 8 hours ago
Listing updated: December 05, 2025 at 01:14pm
Listed by:
David L. Saba 912-401-4312,
Keller Williams Coastal Area P
Source: Hive MLS,MLS#: 329622 Originating MLS: Savannah Multi-List Corporation
Originating MLS: Savannah Multi-List Corporation
Tour with a local agent
Facts & features
Interior
Bedrooms & bathrooms
- Bedrooms: 4
- Bathrooms: 3
- Full bathrooms: 2
- 1/2 bathrooms: 1
- Main level bathrooms: 1
Primary bedroom
- Level: Upper
- Dimensions: 0 x 0
Bedroom 1
- Level: Upper
- Dimensions: 0 x 0
Bedroom 2
- Level: Upper
- Dimensions: 0 x 0
Bedroom 3
- Level: Upper
- Dimensions: 0 x 0
Primary bathroom
- Level: Upper
- Dimensions: 0 x 0
Bathroom 1
- Level: Upper
- Dimensions: 0 x 0
Dining room
- Level: Main
- Dimensions: 0 x 0
Kitchen
- Level: Main
- Dimensions: 0 x 0
Laundry
- Level: Main
- Dimensions: 0 x 0
Living room
- Level: Main
- Dimensions: 0 x 0
Heating
- Central, Electric
Cooling
- Central Air, Electric
Appliances
- Included: Dishwasher, Electric Water Heater, Microwave, Oven, Plumbed For Ice Maker, Range, Dryer, Refrigerator, Washer
- Laundry: Washer Hookup, Dryer Hookup, Laundry Room
Features
- Breakfast Bar, Breakfast Area, Ceiling Fan(s), Double Vanity, Entrance Foyer, Garden Tub/Roman Tub, High Ceilings, Primary Suite, Pantry, Recessed Lighting, Separate Shower, Upper Level Primary, Programmable Thermostat
- Doors: Storm Door(s)
- Windows: Double Pane Windows
- Basement: None
- Number of fireplaces: 1
- Fireplace features: Living Room, Wood Burning Stove
- Common walls with other units/homes: No Common Walls
Interior area
- Total interior livable area: 2,063 sqft
Video & virtual tour
Property
Parking
- Total spaces: 2
- Parking features: Attached
- Garage spaces: 2
Features
- Patio & porch: Porch, Front Porch, Screened
- Pool features: Community
- Has view: Yes
- View description: Lagoon, Trees/Woods
- Has water view: Yes
- Water view: Lagoon
- Waterfront features: Pond
Lot
- Size: 7,840.8 Square Feet
- Features: Sprinkler System, Wooded
Details
- Parcel number: 51015B03017
- Zoning: PUD
- Special conditions: Standard
Construction
Type & style
- Home type: SingleFamily
- Architectural style: Contemporary
- Property subtype: Single Family Residence
Materials
- Vinyl Siding
- Foundation: Concrete Perimeter, Slab
- Roof: Asphalt
Condition
- New construction: No
- Year built: 2007
Details
- Builder model: Riley
- Builder name: Beazer
Utilities & green energy
- Sewer: Public Sewer
- Water: Public
- Utilities for property: Cable Available, Underground Utilities
Green energy
- Energy efficient items: Windows
Community & HOA
Community
- Features: Pool, Playground, Street Lights, Sidewalks
- Subdivision: Hunt Club
HOA
- Has HOA: Yes
- HOA fee: $560 annually
- HOA name: Sentry
- HOA phone: 912-330-8937
Location
- Region: Pooler
Financial & listing details
- Price per square foot: $165/sqft
- Tax assessed value: $302,900
- Annual tax amount: $2,888
- Date on market: 4/25/2025
- Cumulative days on market: 233 days
- Listing agreement: Exclusive Right To Sell
- Listing terms: Cash,Conventional,FHA,VA Loan
- Inclusions: Alarm-Smoke/Fire, Ceiling Fans, Dryer, Refrigerator, Washer
- Road surface type: Paved
Estimated market value
$338,400
$321,000 - $355,000
$2,273/mo
Price history
Price history
| Date | Event | Price |
|---|---|---|
| 12/1/2025 | Price change | $339,900-2.7%$165/sqft |
Source: | ||
| 10/15/2025 | Price change | $349,400-1.4%$169/sqft |
Source: | ||
| 9/12/2025 | Price change | $354,400-1.4%$172/sqft |
Source: | ||
| 8/14/2025 | Price change | $359,400-0.1%$174/sqft |
Source: | ||
| 4/23/2025 | Listed for sale | $359,900+71.2%$174/sqft |
Source: | ||
Public tax history
Public tax history
| Year | Property taxes | Tax assessment |
|---|---|---|
| 2024 | $2,888 +36.8% | $121,160 +20% |
| 2023 | $2,110 -17.8% | $100,960 +9.5% |
| 2022 | $2,566 +2.9% | $92,160 +14.1% |
Find assessor info on the county website
BuyAbility℠ payment
Est. payment
$2,036/mo
Principal & interest
$1669
Property taxes
$201
Other costs
$166
Climate risks
Neighborhood: 31322
Nearby schools
GreatSchools rating
- 7/10New Hampstead K-8 SchoolGrades: PK-8Distance: 6.6 mi
- 5/10New Hampstead High SchoolGrades: 9-12Distance: 6.4 mi
Schools provided by the listing agent
- Elementary: New Hampstead
- Middle: New Hampstead
- High: Groves
Source: Hive MLS. This data may not be complete. We recommend contacting the local school district to confirm school assignments for this home.
- Loading
- Loading
