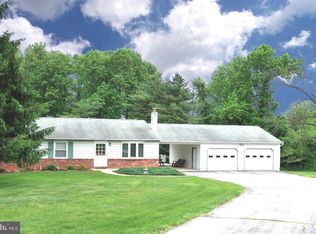Sold for $560,000
$560,000
310 Reid Rd, Coatesville, PA 19320
5beds
3,567sqft
Single Family Residence
Built in 1975
1.1 Acres Lot
$585,000 Zestimate®
$157/sqft
$3,309 Estimated rent
Home value
$585,000
$544,000 - $626,000
$3,309/mo
Zestimate® history
Loading...
Owner options
Explore your selling options
What's special
Welcome to 310 Reid Rd, Coatesville, PA—a beautifully updated rancher that offers versatile living spaces perfect for multi-generational families or potential income-producing opportunities. Nestled on a little over an acre of level land, this property combines the tranquility of country living with the convenience of nearby amenities. The main house features four spacious bedrooms and three full bathrooms, providing ample space for family and guests. A recent addition has expanded the home, creating a large, bright living room or dining area—your choice to make it your own. The newly designed primary suite is a true retreat, boasting vaulted ceilings, walk-in closets, and a stunning modern bathroom that exudes luxury and comfort. The finished basement adds even more living space, complete with a full bathroom and additional storage areas, making it perfect for a home office, entertainment room, or guest quarters. An attached oversized 2-car garage provides ample space for vehicles and additional storage. The in-law quarters offer a private, fully equipped living space, complete with one bedroom with a walk-in closet, and a full bathroom. With its own driveway and separate entrance, this area is ideal for extended family or as a rental unit to generate extra income. The exterior of the home is just as impressive, with a shed for additional storage, a fenced-in area perfect for a garden or keeping chickens, and distinct entertaining spaces for both the main house and the in-law suite. With two separate driveways, there’s plenty of parking and privacy for everyone. 310 Reid Rd is a rare find—a perfect blend of modern comfort and rural charm. Don’t miss the chance to make this versatile property your own! ** 8/25 OPEN HOUSE:Please use Jefferson Ln for overflow parking**
Zillow last checked: 8 hours ago
Listing updated: September 30, 2024 at 05:11pm
Listed by:
Jennifer Leigh 610-659-0800,
VRA Realty
Bought with:
David Fleig, RS313858
BHHS Fox & Roach -Yardley/Newtown
Source: Bright MLS,MLS#: PACT2072564
Facts & features
Interior
Bedrooms & bathrooms
- Bedrooms: 5
- Bathrooms: 4
- Full bathrooms: 4
- Main level bathrooms: 3
- Main level bedrooms: 5
Basement
- Area: 959
Heating
- Hot Water, Oil
Cooling
- Central Air, Electric
Appliances
- Included: Built-In Range, Self Cleaning Oven, Dishwasher, Water Heater, Electric Water Heater
- Laundry: In Basement, Laundry Room
Features
- Basement: Finished,Full,Exterior Entry
- Number of fireplaces: 1
- Fireplace features: Gas/Propane
Interior area
- Total structure area: 3,567
- Total interior livable area: 3,567 sqft
- Finished area above ground: 2,608
- Finished area below ground: 959
Property
Parking
- Total spaces: 2
- Parking features: Inside Entrance, Garage Door Opener, Private, Driveway, Attached, Other
- Attached garage spaces: 2
- Has uncovered spaces: Yes
- Details: Garage Sqft: 837
Accessibility
- Accessibility features: None
Features
- Levels: One
- Stories: 1
- Patio & porch: Deck, Patio
- Exterior features: Lighting
- Pool features: None
Lot
- Size: 1.10 Acres
- Features: Level, Front Yard, Rear Yard, SideYard(s)
Details
- Additional structures: Above Grade, Below Grade
- Parcel number: 2806 0035.0100
- Zoning: R1
- Special conditions: Standard
Construction
Type & style
- Home type: SingleFamily
- Architectural style: Ranch/Rambler
- Property subtype: Single Family Residence
Materials
- Frame
- Foundation: Brick/Mortar
- Roof: Pitched,Shingle
Condition
- Excellent
- New construction: No
- Year built: 1975
Utilities & green energy
- Electric: Circuit Breakers
- Sewer: On Site Septic
- Water: Well
- Utilities for property: Cable Connected
Community & neighborhood
Location
- Region: Coatesville
- Subdivision: None Available
- Municipality: WEST CALN TWP
Other
Other facts
- Listing agreement: Exclusive Right To Sell
- Listing terms: Cash,Conventional,FHA,FHVA
- Ownership: Fee Simple
Price history
| Date | Event | Price |
|---|---|---|
| 9/30/2024 | Sold | $560,000+12%$157/sqft |
Source: | ||
| 8/27/2024 | Contingent | $500,000$140/sqft |
Source: | ||
| 8/23/2024 | Listed for sale | $500,000+100%$140/sqft |
Source: | ||
| 9/21/2009 | Sold | $250,000-5.6%$70/sqft |
Source: Public Record Report a problem | ||
| 5/1/2009 | Listing removed | $264,900$74/sqft |
Source: Listhub #5518948 Report a problem | ||
Public tax history
| Year | Property taxes | Tax assessment |
|---|---|---|
| 2025 | $8,206 +1.2% | $160,820 |
| 2024 | $8,108 +4.8% | $160,820 |
| 2023 | $7,739 +1.3% | $160,820 |
Find assessor info on the county website
Neighborhood: 19320
Nearby schools
GreatSchools rating
- 6/10Kings Highway El SchoolGrades: K-5Distance: 3.1 mi
- NANorth Brandywine Middle SchoolGrades: 6-8Distance: 3 mi
- 3/10Coatesville Area Senior High SchoolGrades: 10-12Distance: 3.9 mi
Schools provided by the listing agent
- High: Coatesville Area Senior
- District: Coatesville Area
Source: Bright MLS. This data may not be complete. We recommend contacting the local school district to confirm school assignments for this home.
Get pre-qualified for a loan
At Zillow Home Loans, we can pre-qualify you in as little as 5 minutes with no impact to your credit score.An equal housing lender. NMLS #10287.
