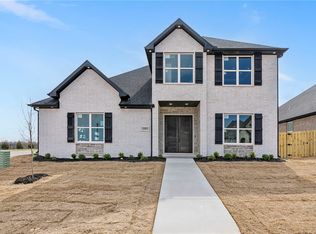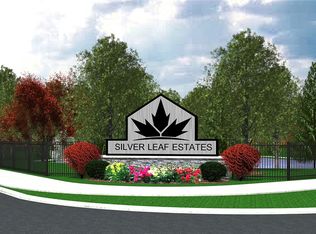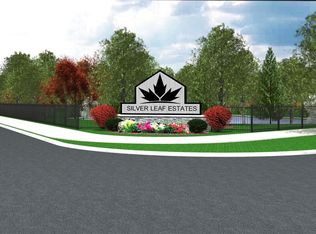Sold for $699,113
$699,113
310 Rainforest Loop, Centerton, AR 72719
5beds
3,025sqft
Single Family Residence
Built in 2024
7,405.2 Square Feet Lot
$711,700 Zestimate®
$231/sqft
$3,957 Estimated rent
Home value
$711,700
$662,000 - $762,000
$3,957/mo
Zestimate® history
Loading...
Owner options
Explore your selling options
What's special
Now pre-selling, pick your lot, pick your plan, and pick your upgrades! $5K Builder Incentives being
offered, limited time only, must contract in the next three months. Silver Leaf Estates is a new up and
coming subdivision located in flourishing and Coveted West Bentonville/Centerton area! This new home
has so many features including a 3-car attached garage, gas fireplace, stainless steel kitchen appliances
including a gas cooktop, soft-close cabinets, large kitchen island, keyless door lock, gas connection for a
grill on the back porch, and so much more! This Plan, "Cedar", is a two story, 5 bed, 3.5 bath masterpiece in which the fifth bedroom may also make a great home theater. A built-in cubby system in the utility room provides additional detail and storage to this 3,025 sf plan. Many upgrade options including ceiling heights, exterior elevation options and more. The community will feature a pond with walking trails, a Clubhouse, pool and much more in phase 2.
Zillow last checked: 8 hours ago
Listing updated: May 31, 2024 at 09:50am
Listed by:
Salmonsen Group Realtors 479-231-1355,
Keller Williams Market Pro Realty Bentonville West
Bought with:
Matthew Angulo, EB00073794
Better Homes and Gardens Real Estate Journey
Source: ArkansasOne MLS,MLS#: 1254448 Originating MLS: Northwest Arkansas Board of REALTORS MLS
Originating MLS: Northwest Arkansas Board of REALTORS MLS
Facts & features
Interior
Bedrooms & bathrooms
- Bedrooms: 5
- Bathrooms: 4
- Full bathrooms: 3
- 1/2 bathrooms: 1
Primary bedroom
- Level: Main
- Dimensions: 13'8"x16'0"
Bedroom
- Level: Main
- Dimensions: 12'10"x11'8"
Bedroom
- Level: Main
- Dimensions: 12'10"x11'6"
Bedroom
- Level: Second
- Dimensions: 11'8"x11'5"
Bedroom
- Level: Second
- Dimensions: 22'x14'4"
Eat in kitchen
- Level: Main
- Dimensions: 13'2"x26'1"
Living room
- Level: Main
- Dimensions: 17'7"x20'6"
Heating
- Central, Gas
Cooling
- Central Air, Electric
Appliances
- Included: Dryer, Dishwasher, ENERGY STAR Qualified Appliances, Electric Oven, Electric Water Heater, Gas Cooktop, Disposal, Gas Water Heater, Microwave, Range Hood, Plumbed For Ice Maker
Features
- Attic, Built-in Features, Ceiling Fan(s), Eat-in Kitchen, Granite Counters, Other, Pantry, Programmable Thermostat, Quartz Counters, Storage, Smart Home, Walk-In Closet(s)
- Flooring: Carpet, Ceramic Tile
- Windows: Double Pane Windows, Vinyl
- Basement: None
- Number of fireplaces: 1
- Fireplace features: Gas Starter, Living Room
Interior area
- Total structure area: 3,025
- Total interior livable area: 3,025 sqft
Property
Parking
- Total spaces: 3
- Parking features: Attached, Garage, Garage Door Opener
- Has attached garage: Yes
- Covered spaces: 3
Features
- Levels: Two
- Stories: 2
- Patio & porch: Covered, Patio, Porch
- Exterior features: Concrete Driveway
- Pool features: Pool, Community
- Fencing: Back Yard,Partial,Privacy,Wood
- Waterfront features: Pond
Lot
- Size: 7,405 sqft
- Features: Cleared, City Lot, Landscaped, Level, Other, Subdivision, See Remarks
Details
- Additional structures: None
- Parcel number: 0608417000
Construction
Type & style
- Home type: SingleFamily
- Architectural style: Traditional
- Property subtype: Single Family Residence
Materials
- Brick, Other, See Remarks, Vinyl Siding
- Foundation: Slab
- Roof: Architectural,Shingle
Condition
- To Be Built
- New construction: Yes
- Year built: 2024
Details
- Warranty included: Yes
Utilities & green energy
- Sewer: Public Sewer
- Water: Public
- Utilities for property: Cable Available, Electricity Available, Natural Gas Available, Phone Available, Sewer Available, Water Available
Green energy
- Energy efficient items: Appliances
Community & neighborhood
Community
- Community features: Clubhouse, Fitness, Playground, Near Schools, Pool, Sidewalks, Trails/Paths
Location
- Region: Centerton
- Subdivision: Silver Leaf Estates
HOA & financial
HOA
- HOA fee: $800 annually
- Services included: Association Management, Maintenance Grounds, Maintenance Structure
- Association name: Silver Leaf Poa
- Association phone: 479-553-7276
Other
Other facts
- Listing terms: ARM,Conventional,FHA,USDA Loan,VA Loan
- Road surface type: Paved
Price history
| Date | Event | Price |
|---|---|---|
| 5/30/2024 | Sold | $699,113$231/sqft |
Source: | ||
Public tax history
| Year | Property taxes | Tax assessment |
|---|---|---|
| 2024 | $1,197 | $19,600 |
| 2023 | -- | -- |
Find assessor info on the county website
Neighborhood: 72719
Nearby schools
GreatSchools rating
- 7/10Vaughn ElementaryGrades: K-4Distance: 2.4 mi
- 8/10Grimsley Junior High SchoolGrades: 7-8Distance: 0.8 mi
- 9/10Bentonville West High SchoolGrades: 9-12Distance: 2 mi
Schools provided by the listing agent
- District: Bentonville
Source: ArkansasOne MLS. This data may not be complete. We recommend contacting the local school district to confirm school assignments for this home.

Get pre-qualified for a loan
At Zillow Home Loans, we can pre-qualify you in as little as 5 minutes with no impact to your credit score.An equal housing lender. NMLS #10287.


