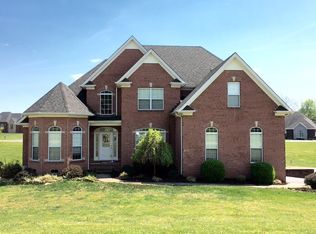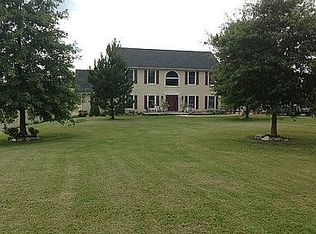Sold for $495,000 on 06/24/24
$495,000
310 Quail Ridge Rd, Franklin, KY 42134
4beds
3,346sqft
Single Family Residence
Built in 1985
1.58 Acres Lot
$516,900 Zestimate®
$148/sqft
$2,690 Estimated rent
Home value
$516,900
Estimated sales range
Not available
$2,690/mo
Zestimate® history
Loading...
Owner options
Explore your selling options
What's special
Discover an extraordinary four-bedroom, two-and-a-half-bathroom residence just minutes from Bowling Green, KY, and a 50-minute commute to Nashville, TN. This home embodies the epitome of refined living. Located in the tranquil neighborhood of Quailridge, this home offers a captivating fusion of contemporary elegance and enduring charm. Step inside to explore the features that make this property a standout choice for the astute buyer. Upon entering, you'll be enveloped by the seamless beauty of the floor plan that effortlessly melds the living, dining, and kitchen areas. The spacious living room invites family gatherings and cozy evenings around the fireplace, while the formal dining area sets the stage for hosting memorable dinner parties or intimate gatherings. The heart of this home is undoubtedly the newly remodeled kitchen. It is outfitted with stainless steel appliances, dolomite countertops, and abundant cabinet space. The center island with a breakfast bar provides an ideal spot for casual dining or meal preparation. Working from home becomes a delight with your private office space, ensuring productivity in a comfortable setting. For moments of relaxation, the generously sized updated master suite beckons. This serene haven features a bedroom area bathed in natural light, a walk-in closet, and an opulent en-suite bathroom. The master bath offers a double vanity, a sumptuous soaking tub, and a separate shower, creating a spa-like retreat in your home. Three additional well-appointed bedrooms provide ample space for family, guests, or even the home gym you've always dreamed of. But the enchantment of this property extends beyond its interior. Step outside to encounter your outdoor paradise. The spacious fenced-in backyard and covered patio are perfect for hosting barbecues, playing games, or simply lounging with a captivating book. And to add to the allure, a view of the 14th green of the nearby golf course. In summary, this home is more than a house; it's the realization of your ideal retreat. It's a place where cherished memories will be made, and you can live, work, and relax in style. Don't miss the opportunity to make this extraordinary property your own. Schedule a showing today and take the first step toward a brighter future in this exceptional residence. Your perfect retreat awaits!
Zillow last checked: 8 hours ago
Listing updated: June 23, 2025 at 10:53pm
Listed by:
Debbie L Johnson 270-776-0225,
Keller Williams First Choice R
Bought with:
Jeff A Britt, 205170
United Country, Heartland Realty & Auction, LLC
Source: RASK,MLS#: RA20234280
Facts & features
Interior
Bedrooms & bathrooms
- Bedrooms: 4
- Bathrooms: 3
- Full bathrooms: 2
- Partial bathrooms: 1
- Main level bathrooms: 2
- Main level bedrooms: 1
Primary bedroom
- Level: Main
- Area: 217.32
- Dimensions: 18.11 x 12
Bedroom 2
- Level: Upper
- Area: 309.06
- Dimensions: 30.3 x 10.2
Bedroom 3
- Level: Upper
- Area: 201.02
- Dimensions: 18.11 x 11.1
Bedroom 4
- Level: Upper
- Area: 101.25
- Dimensions: 12.5 x 8.1
Primary bathroom
- Level: Main
- Area: 164.8
- Dimensions: 16 x 10.3
Bathroom
- Features: Double Vanity, Separate Shower, Tub
Dining room
- Level: Main
- Area: 111.1
- Dimensions: 11 x 10.1
Family room
- Level: Main
- Area: 255.97
- Dimensions: 17.9 x 14.3
Kitchen
- Features: Solid Surface Counter Top
- Level: Main
- Area: 497.75
- Dimensions: 27.5 x 18.1
Heating
- Forced Air, Multiple, Electric, Natural Gas
Cooling
- Central Air
Appliances
- Included: Dishwasher, Gas Range, Range Hood, Refrigerator, Dryer, Washer, Gas Water Heater, Tankless Water Heater
- Laundry: Laundry Chute, Laundry Room
Features
- Bookshelves, Ceiling Fan(s), Chandelier, Closet Light(s), Walk-In Closet(s), Walls (Dry Wall), Walls (Shiplap), Eat-in Kitchen, Formal Dining Room
- Flooring: Carpet, Hardwood, Laminate, Tile
- Doors: Insulated Doors
- Windows: Replacement Windows, Thermo Pane Windows, Tilt, Vinyl Frame, Blinds
- Basement: None,Crawl Space
- Attic: Storage
- Number of fireplaces: 1
- Fireplace features: 1, Wood Burning
Interior area
- Total structure area: 3,346
- Total interior livable area: 3,346 sqft
Property
Parking
- Total spaces: 2
- Parking features: Attached
- Attached garage spaces: 2
Accessibility
- Accessibility features: None
Features
- Patio & porch: Covered Patio
- Exterior features: Aggregate Walks, Lighting, Landscaping
- Fencing: Back Yard
- Has view: Yes
- View description: Golf Course
- Body of water: None
Lot
- Size: 1.58 Acres
- Features: Golf Course, City Lot, Subdivided
Details
- Parcel number: 172565 2607
Construction
Type & style
- Home type: SingleFamily
- Architectural style: Cape Cod,Traditional
- Property subtype: Single Family Residence
Materials
- Brick/Siding
- Foundation: Block
- Roof: Dimensional,Shingle
Condition
- New Construction
- New construction: No
- Year built: 1985
Utilities & green energy
- Sewer: Septic Tank
- Water: City
- Utilities for property: Cable Connected, Electricity Available, Garbage-Public, Internet Cable, Natural Gas, Street Lights, Phone Available
Community & neighborhood
Location
- Region: Franklin
- Subdivision: Quail Ridge
Other
Other facts
- Road surface type: Asphalt
Price history
| Date | Event | Price |
|---|---|---|
| 6/24/2024 | Sold | $495,000-3.9%$148/sqft |
Source: | ||
| 4/11/2024 | Price change | $515,000-1.9%$154/sqft |
Source: | ||
| 12/29/2023 | Price change | $525,000-0.9%$157/sqft |
Source: | ||
| 11/27/2023 | Price change | $530,000-0.9%$158/sqft |
Source: | ||
| 10/18/2023 | Price change | $535,000-0.9%$160/sqft |
Source: | ||
Public tax history
| Year | Property taxes | Tax assessment |
|---|---|---|
| 2022 | $3,369 +6% | $385,000 +5.2% |
| 2021 | $3,177 +30.2% | $366,000 +31.4% |
| 2020 | $2,441 -1.9% | $278,500 |
Find assessor info on the county website
Neighborhood: 42134
Nearby schools
GreatSchools rating
- 4/10Lincoln Elementary SchoolGrades: 4-5Distance: 2.4 mi
- 6/10Franklin-Simpson Middle SchoolGrades: 6-8Distance: 3.1 mi
- 7/10Franklin-Simpson High SchoolGrades: 9-12Distance: 3.2 mi
Schools provided by the listing agent
- Elementary: Franklin Simpson
- Middle: Franklin Simpson
- High: Franklin Simpson
Source: RASK. This data may not be complete. We recommend contacting the local school district to confirm school assignments for this home.

Get pre-qualified for a loan
At Zillow Home Loans, we can pre-qualify you in as little as 5 minutes with no impact to your credit score.An equal housing lender. NMLS #10287.

