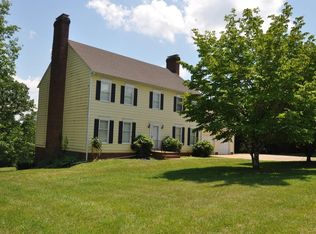Sold for $585,000
$585,000
310 Quail Ridge Dr, Forest, VA 24551
5beds
4,185sqft
Single Family Residence
Built in 1985
2.11 Acres Lot
$595,600 Zestimate®
$140/sqft
$4,211 Estimated rent
Home value
$595,600
$500,000 - $709,000
$4,211/mo
Zestimate® history
Loading...
Owner options
Explore your selling options
What's special
Welcome to 310 Quail Ridge Dr located in highly desirable Ivy Hill Golf Course Community. 4200 Sq ft with main level in-law suite. Open floor plan; formal Dining Rm; Den w/ fireplace, spacious Kitchen w/ hardwood floors, Corian counters & tons of cabinet, counter & pantry space for any chef; Breakfast Area leads to covered Porch w/ a view; & Living Rm w/ wood burning stove. 2 staircases lead to 2nd level which hosts the Master Suite w/ walk-in closets, private bath & interior balcony. 2 additional Bdrms, Office, & Laundry Rm line hallway to the massive Great Rm. Could be 4th Bdrm or rec room. Full basement offers extra storage or expansion space. All this PLUS a 3-car garage, nestled on very private 2.11 acres lot surrounded by majestic mountains and the lush Ivy Hill Golf Course. Call today for your private showing.
Zillow last checked: 8 hours ago
Listing updated: July 12, 2025 at 07:07am
Listed by:
Jeffrey Eugene Sims 434-258-4751 jeffsimsrealestate@gmail.com,
Legacy Realty
Bought with:
Betsy A Ferguson, 0225197755
Lynchburg's Finest Team LLC
Yvonne Jansen, 0225194075
Lynchburg's Finest Team LLC
Source: LMLS,MLS#: 358433 Originating MLS: Lynchburg Board of Realtors
Originating MLS: Lynchburg Board of Realtors
Facts & features
Interior
Bedrooms & bathrooms
- Bedrooms: 5
- Bathrooms: 5
- Full bathrooms: 4
- 1/2 bathrooms: 1
Primary bedroom
- Level: Second
- Area: 285
- Dimensions: 15 x 19
Bedroom
- Dimensions: 0 x 0
Bedroom 2
- Level: First
- Area: 160
- Dimensions: 10 x 16
Bedroom 3
- Level: Second
- Area: 182
- Dimensions: 13 x 14
Bedroom 4
- Level: Second
- Area: 168
- Dimensions: 12 x 14
Bedroom 5
- Level: Second
- Area: 812
- Dimensions: 28 x 29
Dining room
- Level: First
- Area: 195
- Dimensions: 13 x 15
Family room
- Area: 0
- Dimensions: 0 x 0
Great room
- Area: 0
- Dimensions: 0 x 0
Kitchen
- Level: First
- Area: 225
- Dimensions: 15 x 15
Living room
- Level: First
- Area: 324
- Dimensions: 18 x 18
Office
- Area: 0
- Dimensions: 0 x 0
Heating
- Heat Pump
Cooling
- Heat Pump, Solar
Appliances
- Included: Dishwasher, Electric Range, Refrigerator, Electric Water Heater
- Laundry: Laundry Room, Separate Laundry Rm.
Features
- Ceiling Fan(s), Great Room, High Speed Internet, Main Level Bedroom, Main Level Den, Primary Bed w/Bath, Pantry, Separate Dining Room, Walk-In Closet(s)
- Flooring: Carpet, Ceramic Tile, Hardwood
- Basement: Exterior Entry,Full,Walk-Out Access
- Attic: Access
- Number of fireplaces: 2
- Fireplace features: 2 Fireplaces
Interior area
- Total structure area: 4,185
- Total interior livable area: 4,185 sqft
- Finished area above ground: 4,185
- Finished area below ground: 0
Property
Parking
- Parking features: Paved Drive
- Has garage: Yes
- Has uncovered spaces: Yes
Features
- Levels: Two
- Stories: 2
- Patio & porch: Porch, Front Porch
- Exterior features: Garden, Tennis Courts Nearby
- Pool features: Pool Nearby
Lot
- Size: 2.11 Acres
- Features: Secluded, Close to Clubhouse
Details
- Parcel number: 81A1219
Construction
Type & style
- Home type: SingleFamily
- Architectural style: Two Story
- Property subtype: Single Family Residence
Materials
- Vinyl Siding
- Roof: Shingle
Condition
- Year built: 1985
Utilities & green energy
- Electric: AEP/Appalachian Powr
- Sewer: Septic Tank
- Water: County
- Utilities for property: Cable Connections
Community & neighborhood
Location
- Region: Forest
Price history
| Date | Event | Price |
|---|---|---|
| 7/11/2025 | Sold | $585,000-0.7%$140/sqft |
Source: | ||
| 5/25/2025 | Pending sale | $589,000$141/sqft |
Source: | ||
| 4/28/2025 | Price change | $589,000-9.4%$141/sqft |
Source: | ||
| 4/10/2025 | Listed for sale | $650,000+128.1%$155/sqft |
Source: | ||
| 5/29/2013 | Sold | $285,000-10.9%$68/sqft |
Source: | ||
Public tax history
| Year | Property taxes | Tax assessment |
|---|---|---|
| 2025 | -- | $570,500 |
| 2024 | $2,339 | $570,500 |
| 2023 | $2,339 +12% | $570,500 +36.6% |
Find assessor info on the county website
Neighborhood: 24551
Nearby schools
GreatSchools rating
- 7/10Forest Elementary SchoolGrades: PK-5Distance: 2.5 mi
- 8/10Forest Middle SchoolGrades: 6-8Distance: 2.9 mi
- 5/10Jefferson Forest High SchoolGrades: 9-12Distance: 2.5 mi
Get pre-qualified for a loan
At Zillow Home Loans, we can pre-qualify you in as little as 5 minutes with no impact to your credit score.An equal housing lender. NMLS #10287.
Sell for more on Zillow
Get a Zillow Showcase℠ listing at no additional cost and you could sell for .
$595,600
2% more+$11,912
With Zillow Showcase(estimated)$607,512
