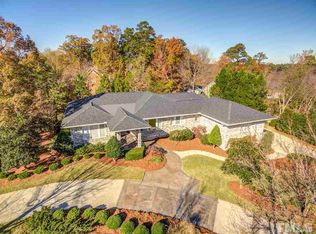Drop Dead Gorgeous All Brick Ranch Home with Unfinished Basement located on One of Preston's Most Prestigious Streets. Stunning Master Suite with Huge Walk-In Closet. Completely Updated Master Bath! 3 Large Secondary Bedrooms. Stunning White Kitchen with Beautiful Quartz Counters. Newly Refinished Hardwoods. Freshly Painted and New Carpet. Meticulously Maintained Landscaping and situated on the Green of Highlands 14. Walk to the Pool and Country Club. Fantastic Location
This property is off market, which means it's not currently listed for sale or rent on Zillow. This may be different from what's available on other websites or public sources.
