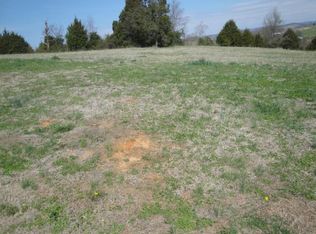Sold for $465,000
$465,000
310 Pocahontas Ln, Rutledge, TN 37861
3beds
2,160sqft
Single Family Residence
Built in 2024
0.49 Acres Lot
$467,200 Zestimate®
$215/sqft
$2,612 Estimated rent
Home value
$467,200
Estimated sales range
Not available
$2,612/mo
Zestimate® history
Loading...
Owner options
Explore your selling options
What's special
New Construction just competed in Volunteer Overlook. This Basement Ranch Plan features main level living. Comprising of an open floor plan main area for living, dining and kitchen. 3 split bedroom plan with 2 bedrooms and bath on one side and the primary suite on the other. Quality finishes throughout with LVP flooring, Tilted bathrooms and granite counters. Features like a custom drop zone, large laundry and walk in pantry are standard here. A main level 2 car garage. Covered front and rear porches both with mountain and seasonal lake views offer a relaxed atmosphere. The basement features a flexible space for future finishing of 650 sq ft. with plumbing for a 3rd full bathroom. As well as a second 2 car garage on a separate driveway. This home offers a unique opportunity for space, storage and views in a relaxed community near Cherokee Lake. Contact Listing Agent with any questions.
Zillow last checked: 8 hours ago
Listing updated: June 03, 2025 at 06:13pm
Listed by:
Steven Hardison 865-386-2856,
Realty Executives Associates
Bought with:
Angie Dout, 355063
Tennessee Life Real Estate Professionals
Source: East Tennessee Realtors,MLS#: 1285247
Facts & features
Interior
Bedrooms & bathrooms
- Bedrooms: 3
- Bathrooms: 2
- Full bathrooms: 2
Heating
- Central, Electric
Cooling
- Central Air
Appliances
- Included: Dishwasher, Microwave, Range, Refrigerator
Features
- Walk-In Closet(s), Cathedral Ceiling(s), Kitchen Island, Pantry, Eat-in Kitchen, Bonus Room
- Flooring: Vinyl, Tile
- Windows: Windows - Vinyl
- Basement: Bath/Stubbed,Slab,Unfinished
- Has fireplace: No
- Fireplace features: None
Interior area
- Total structure area: 2,160
- Total interior livable area: 2,160 sqft
Property
Parking
- Total spaces: 4
- Parking features: Off Street, Garage Door Opener, Main Level
- Garage spaces: 4
Features
- Exterior features: Prof Landscaped
- Has view: Yes
- View description: Seasonal Lake View, Country Setting
- Has water view: Yes
- Water view: Seasonal Lake View
Lot
- Size: 0.49 Acres
- Dimensions: 124 x 184 x IRR
- Features: Irregular Lot, Rolling Slope
Details
- Parcel number: 069M A 015.00
Construction
Type & style
- Home type: SingleFamily
- Architectural style: Cottage,Traditional
- Property subtype: Single Family Residence
Materials
- Vinyl Siding, Brick
Condition
- Year built: 2024
Utilities & green energy
- Sewer: Septic Tank
- Water: Public
Community & neighborhood
Security
- Security features: Smoke Detector(s)
Location
- Region: Rutledge
- Subdivision: Volunteer Overlook
Price history
| Date | Event | Price |
|---|---|---|
| 6/2/2025 | Sold | $465,000$215/sqft |
Source: | ||
| 4/16/2025 | Pending sale | $465,000$215/sqft |
Source: | ||
| 3/31/2025 | Price change | $465,000-4.1%$215/sqft |
Source: | ||
| 12/20/2024 | Listed for sale | $485,000$225/sqft |
Source: | ||
Public tax history
Tax history is unavailable.
Neighborhood: 37861
Nearby schools
GreatSchools rating
- NARutledge Primary SchoolGrades: PK-1Distance: 4.6 mi
- 5/10Rutledge Middle SchoolGrades: 7-8Distance: 5.6 mi
- 3/10Grainger High SchoolGrades: 9-12Distance: 5 mi
Get pre-qualified for a loan
At Zillow Home Loans, we can pre-qualify you in as little as 5 minutes with no impact to your credit score.An equal housing lender. NMLS #10287.

