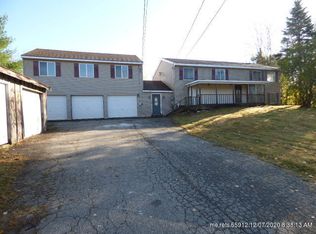Closed
$306,000
310 Pine Tree Road, Levant, ME 04456
3beds
2,442sqft
Single Family Residence
Built in 1992
2 Acres Lot
$314,900 Zestimate®
$125/sqft
$2,551 Estimated rent
Home value
$314,900
$192,000 - $520,000
$2,551/mo
Zestimate® history
Loading...
Owner options
Explore your selling options
What's special
Welcome to 310 Pine Tree Road, situated on a spacious country lot in Levant—just a short 15 minute drive to Bangor. This spacious home offers a blend of comfort and convenience, with recent updates including a new pellet stove, heat pump, and new flooring throughout.
The thoughtfully finished lower level provides flexible space with endless possibilities—perfect for a playroom, home gym, office, accessory dwelling, or whatever suits your lifestyle. A walk-out access leads directly to the backyard, making it both functional and inviting.
Upgrages in the last 5 years include a beautiful brick walkway, a recently installed 12' x 16' deck overlooking the yard, and a new roof in 2020. The property also features two outbuildings and ample space for gardening, entertaining, and enjoying outdoor activities.
Just in time for Spring and Summer fun in and near Levant, check out Treworgy Family Orchard in town, take a quick trip to University of Maine in Orono or travel 35 minutes to Searsport and Belfast to visit the ocean.
Zillow last checked: 8 hours ago
Listing updated: May 08, 2025 at 02:49pm
Listed by:
Century 21 North East
Bought with:
EXP Realty
Source: Maine Listings,MLS#: 1618142
Facts & features
Interior
Bedrooms & bathrooms
- Bedrooms: 3
- Bathrooms: 2
- Full bathrooms: 1
- 1/2 bathrooms: 1
Primary bedroom
- Features: Half Bath
- Level: First
- Area: 190.44 Square Feet
- Dimensions: 13.8 x 13.8
Bedroom 2
- Features: Closet
- Level: First
- Area: 90 Square Feet
- Dimensions: 9 x 10
Bedroom 3
- Features: Closet
- Level: First
- Area: 116 Square Feet
- Dimensions: 11.6 x 10
Family room
- Level: Basement
- Area: 348.16 Square Feet
- Dimensions: 25.6 x 13.6
Kitchen
- Features: Eat-in Kitchen
- Level: First
Laundry
- Level: Basement
Living room
- Level: First
- Area: 212.52 Square Feet
- Dimensions: 13.8 x 15.4
Heating
- Heat Pump, Other
Cooling
- Heat Pump
Appliances
- Included: Dishwasher, Microwave, Electric Range, Refrigerator
Features
- 1st Floor Bedroom, Storage, Primary Bedroom w/Bath
- Flooring: Laminate
- Windows: Double Pane Windows
- Basement: Daylight,Finished,Full
- Has fireplace: No
Interior area
- Total structure area: 2,442
- Total interior livable area: 2,442 sqft
- Finished area above ground: 1,242
- Finished area below ground: 1,200
Property
Parking
- Parking features: Gravel, 1 - 4 Spaces
Features
- Patio & porch: Deck
Lot
- Size: 2 Acres
- Features: Rural, Level, Open Lot, Landscaped
Details
- Additional structures: Outbuilding, Shed(s)
- Parcel number: LEVAM002L011001
- Zoning: Residential
Construction
Type & style
- Home type: SingleFamily
- Architectural style: Raised Ranch
- Property subtype: Single Family Residence
Materials
- Wood Frame, Vinyl Siding
- Roof: Shingle
Condition
- Year built: 1992
Utilities & green energy
- Electric: Circuit Breakers
- Sewer: Private Sewer
- Water: Private, Well
Community & neighborhood
Location
- Region: Levant
Other
Other facts
- Road surface type: Paved
Price history
| Date | Event | Price |
|---|---|---|
| 5/5/2025 | Sold | $306,000+5.5%$125/sqft |
Source: | ||
| 4/11/2025 | Pending sale | $290,000$119/sqft |
Source: | ||
| 4/6/2025 | Listed for sale | $290,000+16%$119/sqft |
Source: | ||
| 1/4/2022 | Sold | $250,000$102/sqft |
Source: | ||
| 11/2/2021 | Pending sale | $250,000$102/sqft |
Source: | ||
Public tax history
| Year | Property taxes | Tax assessment |
|---|---|---|
| 2024 | $2,072 +0.7% | $188,400 +7.6% |
| 2023 | $2,057 -5.5% | $175,100 +40.8% |
| 2022 | $2,177 | $124,400 |
Find assessor info on the county website
Neighborhood: 04456
Nearby schools
GreatSchools rating
- 7/10Suzanne M Smith Elementary SchoolGrades: PK-5Distance: 1.4 mi
- 5/10Caravel Middle SchoolGrades: 5-8Distance: 2.4 mi
Get pre-qualified for a loan
At Zillow Home Loans, we can pre-qualify you in as little as 5 minutes with no impact to your credit score.An equal housing lender. NMLS #10287.
