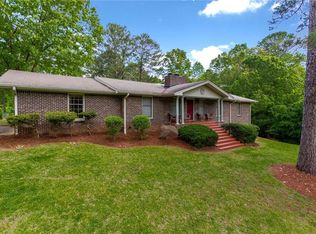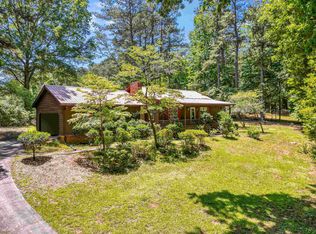Closed
$395,000
310 Pine Trail Rd, Fayetteville, GA 30214
3beds
3,565sqft
Single Family Residence
Built in 1978
3.05 Acres Lot
$423,700 Zestimate®
$111/sqft
$3,247 Estimated rent
Home value
$423,700
$394,000 - $453,000
$3,247/mo
Zestimate® history
Loading...
Owner options
Explore your selling options
What's special
Solid, well-built brick ranch with a finished basement on a 3-acre lot. Located near multiple Fayetteville commercial offerings, but tucked away on a quiet road surrounded by other large lots with established homes. Could certainly use updates, but perfectly livable now as it is. 3/2 on main level with separate living, dining & family rooms. Spacious bedrooms. Large laundry room with utility sink, cabinets and door to backyard patio. Basement is mostly finished with a large living/party room, full bath, plus what used to be a hair salon (could potentially become a 4th bedroom). Screened porch & patio overlook the lovely, private lot. On a well (with new pump), but county water is available at the street. Being sold as-is with right to inspect.
Zillow last checked: 8 hours ago
Listing updated: September 04, 2024 at 11:17am
Listed by:
Dawn Scarbrough 678-429-2903,
REMAX Concierge
Bought with:
Dawn Scarbrough, 163916
REMAX Concierge
Source: GAMLS,MLS#: 10255763
Facts & features
Interior
Bedrooms & bathrooms
- Bedrooms: 3
- Bathrooms: 3
- Full bathrooms: 3
- Main level bathrooms: 2
- Main level bedrooms: 3
Dining room
- Features: Dining Rm/Living Rm Combo, Separate Room
Kitchen
- Features: Breakfast Room, Pantry
Heating
- Natural Gas, Central, Forced Air
Cooling
- Electric, Ceiling Fan(s), Central Air, Attic Fan
Appliances
- Included: Gas Water Heater, Dishwasher, Oven/Range (Combo), Refrigerator
- Laundry: In Hall, In Kitchen
Features
- Walk-In Closet(s), Master On Main Level
- Flooring: Tile, Carpet, Vinyl
- Basement: Bath Finished,Concrete,Daylight,Interior Entry,Exterior Entry,Finished,Full
- Attic: Pull Down Stairs
- Number of fireplaces: 1
- Fireplace features: Gas Starter, Masonry, Gas Log
- Common walls with other units/homes: No Common Walls
Interior area
- Total structure area: 3,565
- Total interior livable area: 3,565 sqft
- Finished area above ground: 2,307
- Finished area below ground: 1,258
Property
Parking
- Parking features: Attached, Carport, Kitchen Level, Side/Rear Entrance, Storage, Off Street
- Has carport: Yes
Features
- Levels: One
- Stories: 1
- Patio & porch: Screened
Lot
- Size: 3.05 Acres
- Features: Open Lot, Private, Sloped
- Residential vegetation: Grassed, Partially Wooded
Details
- Additional structures: Outbuilding
- Parcel number: 0539 033
Construction
Type & style
- Home type: SingleFamily
- Architectural style: Brick 4 Side
- Property subtype: Single Family Residence
Materials
- Block
- Foundation: Block
- Roof: Composition
Condition
- Resale
- New construction: No
- Year built: 1978
Utilities & green energy
- Sewer: Septic Tank
- Water: Well
- Utilities for property: Electricity Available, Natural Gas Available, Phone Available, Water Available
Community & neighborhood
Community
- Community features: None
Location
- Region: Fayetteville
- Subdivision: none
HOA & financial
HOA
- Has HOA: No
- Services included: None
Other
Other facts
- Listing agreement: Exclusive Right To Sell
Price history
| Date | Event | Price |
|---|---|---|
| 3/19/2024 | Sold | $395,000-7.1%$111/sqft |
Source: | ||
| 3/1/2024 | Pending sale | $425,000$119/sqft |
Source: | ||
| 2/20/2024 | Listed for sale | $425,000$119/sqft |
Source: | ||
Public tax history
| Year | Property taxes | Tax assessment |
|---|---|---|
| 2024 | $1,317 | $179,600 +8.9% |
| 2023 | -- | $164,848 +5.8% |
| 2022 | $1,178 +32.4% | $155,744 +30.3% |
Find assessor info on the county website
Neighborhood: 30214
Nearby schools
GreatSchools rating
- 6/10Spring Hill Elementary SchoolGrades: PK-5Distance: 3.7 mi
- 8/10Bennett's Mill Middle SchoolGrades: 6-8Distance: 5.6 mi
- 6/10Fayette County High SchoolGrades: 9-12Distance: 2.8 mi
Schools provided by the listing agent
- Elementary: Spring Hill
- Middle: Bennetts Mill
- High: Fayette County
Source: GAMLS. This data may not be complete. We recommend contacting the local school district to confirm school assignments for this home.
Get a cash offer in 3 minutes
Find out how much your home could sell for in as little as 3 minutes with a no-obligation cash offer.
Estimated market value$423,700
Get a cash offer in 3 minutes
Find out how much your home could sell for in as little as 3 minutes with a no-obligation cash offer.
Estimated market value
$423,700

