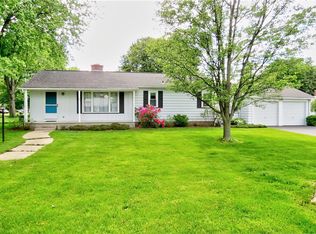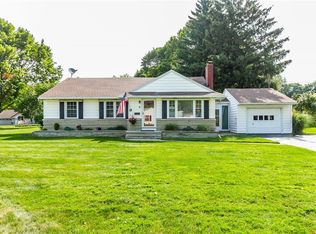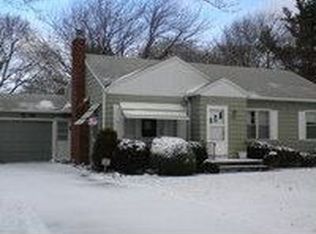Closed
$225,000
310 Pine Grove Ave, Rochester, NY 14617
3beds
1,104sqft
Single Family Residence
Built in 1951
10,454.4 Square Feet Lot
$272,300 Zestimate®
$204/sqft
$2,346 Estimated rent
Home value
$272,300
$253,000 - $294,000
$2,346/mo
Zestimate® history
Loading...
Owner options
Explore your selling options
What's special
Welcome home to 310 Pinegrove Ave! This immaculate three bedroom 1.5 bath ranch style home sits on a well maintained corner lot in the heart of West Irondequoit! You will find a home where pride of ownership shines throughout and major updates and restorations have been completed for you! Inside you will find a COMPLETELY NEW KITCHEN with all new appliances that STAY and a BRAND NEW BATHROOM, some newly installed windows, freshly painted walls and a new electric riser! Hardwood floors run throughout the home even under the carpeted areas with their authentic charm and versatility! Enjoy the warmth of a wood burning fireplaced living room! The brightly lit basement is perfect for entertaining with spacious floor space, half bath and freestanding bar. You'll also find the laundry here and washer/dryer STAY! Workshop/storage area here also! Outside, you'll find a 2 car garage attached to a cozy breezeway that leads into the house. This house is more than move in ready and ready for you! Delayed negotiations start Tuesday 5/13 at 12pm
Zillow last checked: 8 hours ago
Listing updated: June 13, 2025 at 08:24am
Listed by:
Noelle A. D'Amico 585-315-1830,
Brightskye Realty, LLC,
Jamie Critelli,
Brightskye Realty, LLC
Bought with:
Belma Odzakovic, 10401375455
Small City Realty WNY LLC
Source: NYSAMLSs,MLS#: R1604456 Originating MLS: Rochester
Originating MLS: Rochester
Facts & features
Interior
Bedrooms & bathrooms
- Bedrooms: 3
- Bathrooms: 2
- Full bathrooms: 1
- 1/2 bathrooms: 1
- Main level bathrooms: 1
- Main level bedrooms: 3
Heating
- Gas, Forced Air
Cooling
- Central Air
Appliances
- Included: Dryer, Electric Oven, Electric Range, Disposal, Gas Water Heater, Microwave, Refrigerator, Washer
- Laundry: In Basement
Features
- Dining Area, Separate/Formal Living Room, Living/Dining Room, Window Treatments, Bedroom on Main Level, Main Level Primary
- Flooring: Carpet, Hardwood, Luxury Vinyl, Varies
- Windows: Drapes, Thermal Windows
- Basement: Full,Partially Finished,Sump Pump
- Number of fireplaces: 1
Interior area
- Total structure area: 1,104
- Total interior livable area: 1,104 sqft
Property
Parking
- Total spaces: 2
- Parking features: Attached, Electricity, Garage, Driveway, Garage Door Opener
- Attached garage spaces: 2
Accessibility
- Accessibility features: Accessible Bedroom
Features
- Levels: One
- Stories: 1
- Patio & porch: Open, Porch
- Exterior features: Blacktop Driveway, Enclosed Porch, Porch
Lot
- Size: 10,454 sqft
- Dimensions: 66 x 150
- Features: Corner Lot, Rectangular, Rectangular Lot, Residential Lot
Details
- Parcel number: 2634000611900002036
- Special conditions: Estate
Construction
Type & style
- Home type: SingleFamily
- Architectural style: Ranch
- Property subtype: Single Family Residence
Materials
- Attic/Crawl Hatchway(s) Insulated, Brick, Vinyl Siding, Copper Plumbing, PEX Plumbing
- Foundation: Block
- Roof: Asphalt,Architectural,Shingle
Condition
- Resale
- Year built: 1951
Utilities & green energy
- Electric: Circuit Breakers
- Sewer: Connected
- Water: Connected, Public
- Utilities for property: Cable Available, Electricity Connected, High Speed Internet Available, Sewer Connected, Water Connected
Green energy
- Energy efficient items: Appliances, HVAC, Windows
Community & neighborhood
Location
- Region: Rochester
Other
Other facts
- Listing terms: Cash,Conventional,FHA,VA Loan
Price history
| Date | Event | Price |
|---|---|---|
| 6/11/2025 | Sold | $225,000+12.5%$204/sqft |
Source: | ||
| 5/14/2025 | Pending sale | $200,000$181/sqft |
Source: | ||
| 5/7/2025 | Listed for sale | $200,000$181/sqft |
Source: | ||
Public tax history
| Year | Property taxes | Tax assessment |
|---|---|---|
| 2024 | -- | $185,000 |
| 2023 | -- | $185,000 +62.7% |
| 2022 | -- | $113,700 |
Find assessor info on the county website
Neighborhood: 14617
Nearby schools
GreatSchools rating
- 9/10Listwood SchoolGrades: K-3Distance: 0.7 mi
- 6/10Dake Junior High SchoolGrades: 7-8Distance: 0.7 mi
- 8/10Irondequoit High SchoolGrades: 9-12Distance: 0.7 mi
Schools provided by the listing agent
- Elementary: Listwood
- Middle: Rogers Middle
- High: Irondequoit High
- District: West Irondequoit
Source: NYSAMLSs. This data may not be complete. We recommend contacting the local school district to confirm school assignments for this home.


