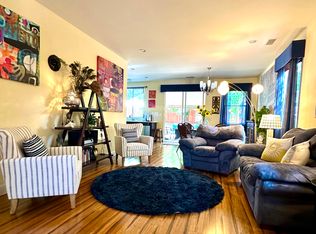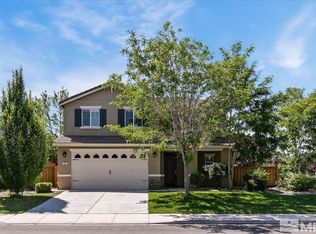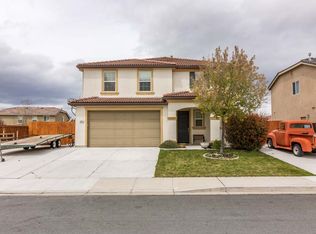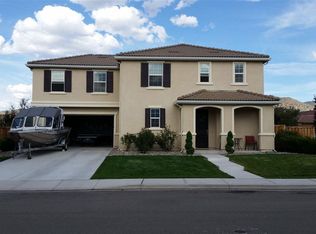Closed
$569,900
310 Pesaro Way, Reno, NV 89521
3beds
1,455sqft
Single Family Residence
Built in 2010
6,098.4 Square Feet Lot
$573,500 Zestimate®
$392/sqft
$2,818 Estimated rent
Home value
$573,500
$522,000 - $631,000
$2,818/mo
Zestimate® history
Loading...
Owner options
Explore your selling options
What's special
Discover this delightful single-story home in the highly sought-after Curti Ranch neighborhood of South Reno. The open floor plan boasts high ceilings, laminate flooring, and an abundance of windows that flood the space with natural light. The entire interior has been freshly repainted in neutral colors, creating a light and bright atmosphere. The backyard is an ideal retreat for relaxation and social gatherings, featuring mature trees and brand new sod., Nestled in a peaceful location, this home offers the perfect blend of style, comfort, and convenience. Situated just off the Southeast Connector, you'll have easy access to schools, parks, walking trails, shopping, and more. Welcome home!
Zillow last checked: 8 hours ago
Listing updated: May 14, 2025 at 04:26am
Listed by:
Justin Hertz S.168906 775-223-7555,
Dickson Realty - Damonte Ranch
Bought with:
Christopher Hieke, BS.143556
Dickson Realty - Caughlin
Source: NNRMLS,MLS#: 240009458
Facts & features
Interior
Bedrooms & bathrooms
- Bedrooms: 3
- Bathrooms: 2
- Full bathrooms: 2
Heating
- Forced Air, Natural Gas
Cooling
- Central Air, Refrigerated
Appliances
- Included: Dishwasher, Disposal, Dryer, Gas Range, Microwave, Oven, Refrigerator, Washer
- Laundry: Laundry Area, Laundry Room
Features
- Ceiling Fan(s), High Ceilings, Master Downstairs, Walk-In Closet(s)
- Flooring: Laminate
- Windows: Blinds, Double Pane Windows, Vinyl Frames
- Has fireplace: No
Interior area
- Total structure area: 1,455
- Total interior livable area: 1,455 sqft
Property
Parking
- Total spaces: 2
- Parking features: Attached, Garage Door Opener
- Attached garage spaces: 2
Features
- Stories: 1
- Patio & porch: Patio
- Exterior features: None
- Fencing: Back Yard
- Has view: Yes
- View description: Mountain(s)
Lot
- Size: 6,098 sqft
- Features: Landscaped, Level, Sprinklers In Front, Sprinklers In Rear
Details
- Parcel number: 14314201
- Zoning: Sf8
Construction
Type & style
- Home type: SingleFamily
- Property subtype: Single Family Residence
Materials
- Stucco
- Foundation: Slab
- Roof: Pitched,Tile
Condition
- Year built: 2010
Utilities & green energy
- Sewer: Public Sewer
- Water: Public
- Utilities for property: Electricity Available, Internet Available, Natural Gas Available, Sewer Available, Water Available, Cellular Coverage, Water Meter Installed
Community & neighborhood
Security
- Security features: Smoke Detector(s)
Location
- Region: Reno
- Subdivision: G Curti Ranch 2
HOA & financial
HOA
- Has HOA: Yes
- HOA fee: $60 quarterly
- Amenities included: None
Other
Other facts
- Listing terms: 1031 Exchange,Cash,Conventional,FHA
Price history
| Date | Event | Price |
|---|---|---|
| 9/9/2024 | Sold | $569,900$392/sqft |
Source: | ||
| 8/6/2024 | Pending sale | $569,900$392/sqft |
Source: | ||
| 7/25/2024 | Listed for sale | $569,900+39%$392/sqft |
Source: | ||
| 12/5/2022 | Listing removed | -- |
Source: Zillow Rental Manager Report a problem | ||
| 11/24/2022 | Listed for rent | $2,400+26.6%$2/sqft |
Source: Zillow Rental Manager Report a problem | ||
Public tax history
| Year | Property taxes | Tax assessment |
|---|---|---|
| 2025 | $3,485 +7.9% | $133,785 +5.8% |
| 2024 | $3,230 +8% | $126,489 -0.5% |
| 2023 | $2,992 +7.9% | $127,100 +19.5% |
Find assessor info on the county website
Neighborhood: Damonte Ranch
Nearby schools
GreatSchools rating
- 9/10Jwood Raw Elementary SchoolGrades: PK-5Distance: 1.1 mi
- 6/10Kendyl Depoali Middle SchoolGrades: 6-8Distance: 2.8 mi
- 7/10Damonte Ranch High SchoolGrades: 9-12Distance: 1.8 mi
Schools provided by the listing agent
- Elementary: JWood Raw
- Middle: Depoali
- High: Damonte
Source: NNRMLS. This data may not be complete. We recommend contacting the local school district to confirm school assignments for this home.
Get a cash offer in 3 minutes
Find out how much your home could sell for in as little as 3 minutes with a no-obligation cash offer.
Estimated market value$573,500
Get a cash offer in 3 minutes
Find out how much your home could sell for in as little as 3 minutes with a no-obligation cash offer.
Estimated market value
$573,500



