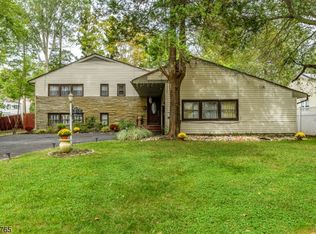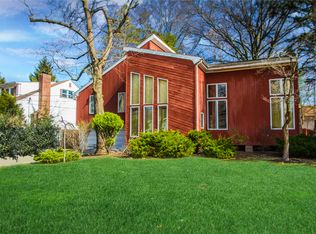Gorgeous home in the heart of Plainfield City. This one has an endless list of amazing features!. Step inside to the one of kind layout that boasts a modern aesthetic and trendy designs all through. The open floor plan is airy & inviting when you step inside. Sprawling LR holds a floor to ceiling F/P & its a sunning accent. Cozy up here in the chilly seasons to come! Vaulted ceilings here w/soaring skylights brighten up the space. Glistening HW flrs shine like new & expand throughout. Gourmet EIK is nothing short of amazing. Custom cabinetry has ample storage, 2 tiered granite center island/breakfast bar, skylight, recessed lights & MORE! Formal DR is spacious & perfect for hosting. Lower Lvl FR w/attached bath is the ideal place to relax &` unwind! All 4 BRs are a great size & the Main BR has it's own EnSuite. Finished basement is an added bonus. 2 car garage. large decks overlooks a spacious yard w/A/G Pool. HWH only 2 yrs. CAC 2 months. Great location, too! Truly, a must see!
This property is off market, which means it's not currently listed for sale or rent on Zillow. This may be different from what's available on other websites or public sources.

