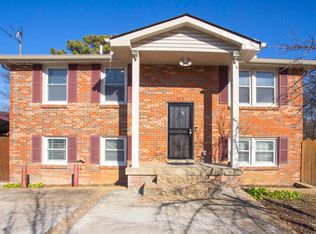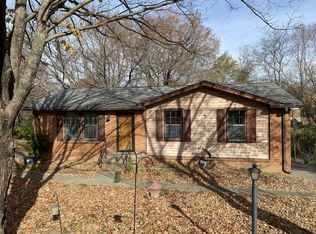Closed
$413,000
310 Paragon Mills Rd, Nashville, TN 37211
4beds
1,808sqft
Single Family Residence, Residential
Built in 1966
0.45 Acres Lot
$414,200 Zestimate®
$228/sqft
$2,618 Estimated rent
Home value
$414,200
$393,000 - $435,000
$2,618/mo
Zestimate® history
Loading...
Owner options
Explore your selling options
What's special
This stunning white brick split-level home has been thoughtfully renovated, offering modern comfort and versatility—perfect for multigenerational living. The main level features three spacious bedrooms, a beautifully updated bathroom, and an open-concept living space with gleaming hardwood floors. The fully renovated kitchen boasts new cabinetry, sleek countertops, and stainless steel appliances. Downstairs, the walkout basement provides a private retreat with an additional bedroom, full bath, and a large bonus room complete with a cozy fireplace—ideal for a second living area, guest suite, or home office. The attached garage offers convenience, while the expansive backyard is perfect for entertaining, gardening, or play. Located just moments from Paragon Mills Park and Paragon Mills Elementary, this home is a rare find in a prime location. Don’t miss your chance to make it yours!
Zillow last checked: 8 hours ago
Listing updated: June 16, 2025 at 02:57pm
Listing Provided by:
Robert Drimmer 609-462-6636,
Compass Tennessee, LLC
Bought with:
Lynn Nguyen, 304818
Reliant Realty ERA Powered
Source: RealTracs MLS as distributed by MLS GRID,MLS#: 2883519
Facts & features
Interior
Bedrooms & bathrooms
- Bedrooms: 4
- Bathrooms: 2
- Full bathrooms: 2
- Main level bedrooms: 3
Bedroom 1
- Area: 144 Square Feet
- Dimensions: 12x12
Bedroom 2
- Area: 143 Square Feet
- Dimensions: 13x11
Bedroom 3
- Area: 110 Square Feet
- Dimensions: 11x10
Bedroom 4
- Area: 110 Square Feet
- Dimensions: 11x10
Den
- Features: Paneled
- Level: Paneled
- Area: 220 Square Feet
- Dimensions: 20x11
Dining room
- Features: Combination
- Level: Combination
- Area: 120 Square Feet
- Dimensions: 12x10
Kitchen
- Area: 120 Square Feet
- Dimensions: 12x10
Living room
- Area: 192 Square Feet
- Dimensions: 16x12
Heating
- Central, Electric
Cooling
- Central Air, Electric
Appliances
- Included: Electric Oven, Electric Range, Dishwasher, Disposal, Microwave, Refrigerator, Stainless Steel Appliance(s)
Features
- Flooring: Wood, Tile
- Basement: Finished
- Number of fireplaces: 1
Interior area
- Total structure area: 1,808
- Total interior livable area: 1,808 sqft
- Finished area above ground: 1,808
Property
Parking
- Total spaces: 7
- Parking features: Attached
- Attached garage spaces: 1
- Uncovered spaces: 6
Features
- Levels: Two
- Stories: 2
Lot
- Size: 0.45 Acres
- Dimensions: 70 x 292
Details
- Parcel number: 13312011500
- Special conditions: Standard
Construction
Type & style
- Home type: SingleFamily
- Property subtype: Single Family Residence, Residential
Materials
- Brick
Condition
- New construction: No
- Year built: 1966
Utilities & green energy
- Sewer: Public Sewer
- Water: Public
- Utilities for property: Water Available
Community & neighborhood
Location
- Region: Nashville
- Subdivision: Windsor Park
Price history
| Date | Event | Price |
|---|---|---|
| 6/16/2025 | Sold | $413,000-3.9%$228/sqft |
Source: | ||
| 5/15/2025 | Contingent | $429,900$238/sqft |
Source: | ||
| 5/13/2025 | Listed for sale | $429,900$238/sqft |
Source: | ||
| 5/13/2025 | Listing removed | $429,900$238/sqft |
Source: | ||
| 5/5/2025 | Price change | $429,900-4.4%$238/sqft |
Source: | ||
Public tax history
| Year | Property taxes | Tax assessment |
|---|---|---|
| 2025 | -- | $97,775 +58.3% |
| 2024 | $2,010 | $61,775 |
| 2023 | $2,010 | $61,775 |
Find assessor info on the county website
Neighborhood: 37211
Nearby schools
GreatSchools rating
- 5/10Paragon Mills Elementary SchoolGrades: PK-4Distance: 0.4 mi
- 3/10Wright Middle SchoolGrades: 5-8Distance: 1.4 mi
- 3/10Glencliff Comp High SchoolGrades: 9-12Distance: 3.5 mi
Schools provided by the listing agent
- Elementary: Paragon Mills Elementary
- Middle: Wright Middle
- High: Glencliff High School
Source: RealTracs MLS as distributed by MLS GRID. This data may not be complete. We recommend contacting the local school district to confirm school assignments for this home.
Get a cash offer in 3 minutes
Find out how much your home could sell for in as little as 3 minutes with a no-obligation cash offer.
Estimated market value$414,200
Get a cash offer in 3 minutes
Find out how much your home could sell for in as little as 3 minutes with a no-obligation cash offer.
Estimated market value
$414,200

