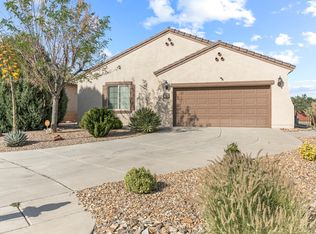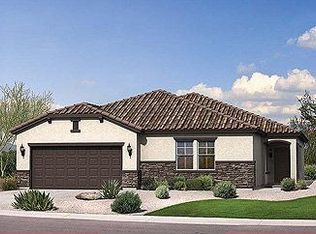Absolutely BEAUTIFUL, impeccably maintained & updated single level home nestled in a cul-de-sac location with VIEWS, in Loma Colorado! Security gate entrance leads to the front door. Discover striking 18'' tile floors throughout, NEW carpeting (2020) in the bedrooms! Deluxe kitchen offering granite counter tops, island, gas range with dual fan exhaust vent to outside, roll out shelves, tile backslash & pantry! Generous great room with gas log fireplace & an additional 17x11 space for a dining room or possible office space! Master suite has a double door entry & updated bathroom with fixtures, mirrors, lights; garden tub, large walk-in closet & separate shower! Updated hall bathroom! Oversize 3 car garage with upgraded opener. Backyard with views, gazebo & open patios! MORE
This property is off market, which means it's not currently listed for sale or rent on Zillow. This may be different from what's available on other websites or public sources.

