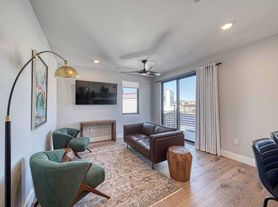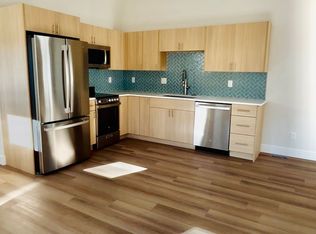Available December - April
357-square-foot casita cozy, light-filled, and recently remodeled the perfect winter nest.
Located right across from Nuno Park and within walking distance to town, you'll have the best of Salida right at your doorstep.
Features include:
Super comfortable European pull-out couch with a memory foam mattress (the kind without that dreaded bar across the back!)
Full bath
Two-burner cooktop + toaster oven
Two medium size closets
Washer/Dryer
Private courtyard and covered breezeway
Fully fenced yard (dog-friendly!)
Private parking
No shared walls
High-speed Starlink internet
Roku TV
Room for your bikes, skis, etc.
Details:
$1450/month (utilities included)
One well-behaved dog allowed
No cats, no smoking
$500 refundable pet deposit - We fully hope to refund you this in full and will promptly as soon as we verify there's no damage or extra cleaning required because of the pet.
If you're seeking a peaceful, artful place to land for the winter a space with soul and a touch of Salida magic this is it.
PS - last photo shows private parking space and Casita door to the left.
Apartment for rent
Accepts Zillow applications
$1,300/mo
310 Ouray Ave, Salida, CO 81201
Studio
357sqft
Price may not include required fees and charges.
Apartment
Available Mon Dec 1 2025
Dogs OK
-- A/C
In unit laundry
Off street parking
Forced air
What's special
Fully fenced yardPrivate parking spacePrivate parkingTwo medium size closetsCasita door
- 20 hours |
- -- |
- -- |
Travel times
Facts & features
Interior
Bedrooms & bathrooms
- Bedrooms: 0
- Bathrooms: 1
- Full bathrooms: 1
Heating
- Forced Air
Appliances
- Included: Dryer, Refrigerator, Washer
- Laundry: In Unit
Interior area
- Total interior livable area: 357 sqft
Property
Parking
- Parking features: Off Street
- Details: Contact manager
Features
- Exterior features: Heating system: Forced Air, Utilities fee required
- Fencing: Fenced Yard
Details
- Parcel number: R368132317216
Construction
Type & style
- Home type: Apartment
- Property subtype: Apartment
Building
Management
- Pets allowed: Yes
Community & HOA
Location
- Region: Salida
Financial & listing details
- Lease term: 6 Month
Price history
| Date | Event | Price |
|---|---|---|
| 10/30/2025 | Listed for rent | $1,300$4/sqft |
Source: Zillow Rentals | ||
| 5/22/2025 | Sold | $1,526,500-3.1%$4,276/sqft |
Source: | ||
| 12/23/2024 | Pending sale | $1,575,000$4,412/sqft |
Source: | ||
| 12/16/2024 | Listed for sale | $1,575,000$4,412/sqft |
Source: | ||
| 8/18/2024 | Listing removed | -- |
Source: | ||

