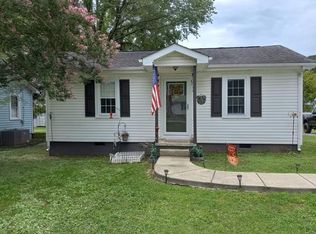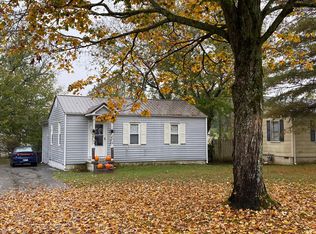Closed
$150,000
310 Oakwood Rd, Tullahoma, TN 37388
2beds
619sqft
Single Family Residence, Residential
Built in 1953
8,712 Square Feet Lot
$145,000 Zestimate®
$242/sqft
$1,060 Estimated rent
Home value
$145,000
$123,000 - $171,000
$1,060/mo
Zestimate® history
Loading...
Owner options
Explore your selling options
What's special
Welcome to your next home sweet home! This cozy 2-bed, 1-bath features relatively new updates, including a roof, flooring, blinds, light fixtures, ceiling fans, paint, a back porch, and stainless steel appliances (microwave, fridge, and stove). Your furry friends will adore the new fully-fenced backyard! Washer and dryer? Check—this home is move-in ready! Whether you’re a first-time buyer looking for the perfect starter home or an investor ready for your next opportunity, this home is ready for you. Don’t wait—schedule a tour today! Back on the Market to no fault of the home or seller.
Zillow last checked: 8 hours ago
Listing updated: September 21, 2024 at 10:51am
Listing Provided by:
Libby Jump 614-805-2771,
Leading Edge Real Estate Group
Bought with:
Charlie Gonzales, ABR, SRS, e-PRO | 931-808-5521, 352318
Southern Middle Realty
Source: RealTracs MLS as distributed by MLS GRID,MLS#: 2688488
Facts & features
Interior
Bedrooms & bathrooms
- Bedrooms: 2
- Bathrooms: 1
- Full bathrooms: 1
- Main level bedrooms: 2
Bedroom 1
- Area: 110 Square Feet
- Dimensions: 11x10
Bedroom 2
- Area: 110 Square Feet
- Dimensions: 11x10
Kitchen
- Features: Eat-in Kitchen
- Level: Eat-in Kitchen
- Area: 110 Square Feet
- Dimensions: 11x10
Living room
- Area: 150 Square Feet
- Dimensions: 15x10
Heating
- Central, Electric
Cooling
- Ceiling Fan(s), Central Air, Electric
Appliances
- Included: Dryer, Microwave, Refrigerator, Stainless Steel Appliance(s), Washer, Electric Oven, Electric Range
- Laundry: Electric Dryer Hookup, Washer Hookup
Features
- Ceiling Fan(s), Primary Bedroom Main Floor
- Flooring: Carpet, Laminate, Tile
- Basement: Crawl Space
- Has fireplace: No
Interior area
- Total structure area: 619
- Total interior livable area: 619 sqft
- Finished area above ground: 619
Property
Features
- Levels: One
- Stories: 1
- Patio & porch: Porch, Covered
- Fencing: Back Yard
Lot
- Size: 8,712 sqft
- Dimensions: 50 x 176.86 IRR
Details
- Parcel number: 109I H 01500 000
- Special conditions: Standard
Construction
Type & style
- Home type: SingleFamily
- Property subtype: Single Family Residence, Residential
Materials
- Vinyl Siding
Condition
- New construction: No
- Year built: 1953
Utilities & green energy
- Sewer: Public Sewer
- Water: Public
- Utilities for property: Electricity Available, Water Available
Community & neighborhood
Location
- Region: Tullahoma
- Subdivision: Northside Village
Price history
| Date | Event | Price |
|---|---|---|
| 2/26/2025 | Listing removed | $1,100$2/sqft |
Source: Zillow Rentals Report a problem | ||
| 2/17/2025 | Price change | $1,100-4.3%$2/sqft |
Source: Zillow Rentals Report a problem | ||
| 2/13/2025 | Price change | $1,150-4.2%$2/sqft |
Source: Zillow Rentals Report a problem | ||
| 12/31/2024 | Listed for rent | $1,200$2/sqft |
Source: Zillow Rentals Report a problem | ||
| 12/16/2024 | Listing removed | $1,200$2/sqft |
Source: Zillow Rentals Report a problem | ||
Public tax history
| Year | Property taxes | Tax assessment |
|---|---|---|
| 2025 | $684 +5% | $16,250 |
| 2024 | $651 | $16,250 |
| 2023 | $651 +68% | $16,250 +68% |
Find assessor info on the county website
Neighborhood: 37388
Nearby schools
GreatSchools rating
- 6/10Robert E Lee Elementary SchoolGrades: K-5Distance: 1.1 mi
- 6/10East Middle SchoolGrades: 6-8Distance: 1.7 mi
- 5/10Tullahoma High SchoolGrades: 9-12Distance: 1.3 mi
Schools provided by the listing agent
- Elementary: Robert E Lee Elementary
- Middle: East Middle School
- High: Tullahoma High School
Source: RealTracs MLS as distributed by MLS GRID. This data may not be complete. We recommend contacting the local school district to confirm school assignments for this home.
Get pre-qualified for a loan
At Zillow Home Loans, we can pre-qualify you in as little as 5 minutes with no impact to your credit score.An equal housing lender. NMLS #10287.
Sell with ease on Zillow
Get a Zillow Showcase℠ listing at no additional cost and you could sell for —faster.
$145,000
2% more+$2,900
With Zillow Showcase(estimated)$147,900

