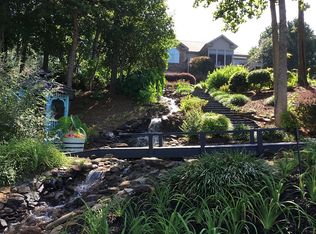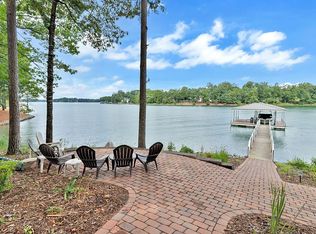Escape to the tranquility of the Mountain Lakes Region of the Upstate of South Carolina. Savor and command panoramic views of Lake Keowee from this beautifully sited Lake Keowee waterfront home executed in low maintenance and durable stone and fiber cement siding and located in the prestigious Waterford community near the towns of Seneca and Clemson. A gracious front porch welcomes you and your guests upon arrival. Step through the front door and you will be immediately greeted by mountain lake views; an experience repeated as you enter every living and sleeping space on both the main and garden levels in this exceptionally well-designed open floor plan. Throughout the home you will enjoy premium finishes including custom crown molding, large picture windows and multiple fireplaces. The entry flows into the vaulted living room bathed in natural light and appointed with hardwood floors, a natural gas fireplace and custom built-in cabinetry. The living room opens into the kitchen and dining area in a perfect arrangement for both large-scale entertaining and fun-filled family gatherings. The gourmet kitchen features rich custom cabinetry, stainless appliances, illuminated granite counter tops and a nearby walk-in pantry. You'll note three-car garage is conveniently just steps away. The spacious dining room offers captivating views of the lake. Also open to the kitchen is the sun room which opens onward to the screen porch and grilling deck. While still on the main level you'll find the private owner's retreat which includes a comfortable master bedroom, a luxurious master bath with jetted tub and walk-in shower, an enormous dressing closet and a separate reading room. Every room you'll need for daily living is located on the main level including a large laundry room and a powder room for guests. The garden level features a fireside family recreation room with a wet bar for ease of entertaining family and lake guests, an office and three comfortable bedrooms with three full baths arranged as two suites. Each bedroom and the office offers refreshing views of the lake. Walk out from the family recreation room onto the patio, perfect for an escape to sheltered privacy. Steps further on your journey to the lakeshore take you through the tastefully landscaped garden with its private fire pit. Completing this exceptional property is a rare double-slip dock. It's your gateway to the emerald waters of Lake Keowee. (A fifth finished bath adjoins an unfinished area above the garage creating the potential for an additional future bedroom/living suite.) Dimensions and numeric values are approximate. If these are important to you, please verify.
This property is off market, which means it's not currently listed for sale or rent on Zillow. This may be different from what's available on other websites or public sources.

