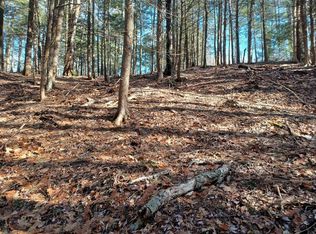Welcome home to this lovely 3 bed/2.5 bath Cape on 6.67 acres complete with 2-car, drive under garage, and detached workshop/barn! First floor master suite with tiled walk-in shower, updated kitchen with granite countertops, center island and gas range is open to dining room. Cozy living room with wood floors and decorative fireplace. Half bath, entry hall complete the first floor. Upstairs you'll find two additional bedrooms and an updated full bath with tub/shower and glass enclosure. Roof 2013 (apo), Utica Boiler (propane) 2018, wood stove in partially finished basement, updated 200 amp electrical. 12x12 deck and wonderful screened porch. Barn features double doors, interior and exterior hoists, loft space, and electrical service including hookup for generator that could power the entire house. Abundant landscaping, stone paths, and much more.
This property is off market, which means it's not currently listed for sale or rent on Zillow. This may be different from what's available on other websites or public sources.

