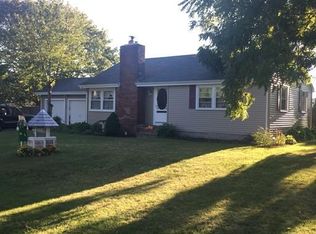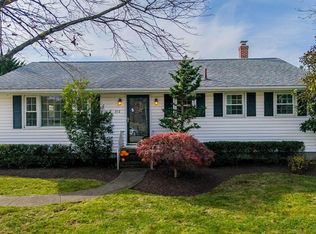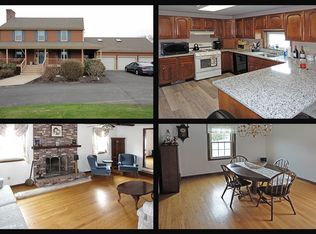Sold for $590,000 on 08/23/24
$590,000
310 New Boston Rd, Fairhaven, MA 02719
4beds
1,503sqft
Single Family Residence
Built in 1940
0.43 Acres Lot
$613,300 Zestimate®
$393/sqft
$3,859 Estimated rent
Home value
$613,300
$552,000 - $687,000
$3,859/mo
Zestimate® history
Loading...
Owner options
Explore your selling options
What's special
Make this stunning single family home your own today! This property is conveniently located near the Buzzards Bay Coalition, Nasketucket Bay Vineyard, and 195 Highway! Featuring a paved driveway with space for up to 10+ cars plus a tesla wire charger. Front yard includes a beautiful garden area and 2 farmers porches. Fenced in backyard includes a storage shed, firepit seating area, and hot tub; perfect for entertaining. Exterior access to the laundry room and kitchen from backyard. Kitchen features pantry closet, vinyl plank flooring, stainless steel appliances, marble countertops and updated cabinets. Full bath on first floor with tile flooring, dual vanity plus a tub-shower. Bonus bedroom/office space on the first floor with picture window and vinyl flooring. 2nd floor includes 4 spacious bedrooms with hardwood flooring throughout; 2nd floor bath features porcelain fixtures, tub-shower and tile flooring. This home is a must see!!
Zillow last checked: 8 hours ago
Listing updated: August 26, 2024 at 05:12am
Listed by:
Joseph Ribeiro 508-317-2979,
Lamacchia Realty, Inc. 508-677-3629
Bought with:
Michelle Saltmarsh
Lamacchia Realty, Inc.
Source: MLS PIN,MLS#: 73256652
Facts & features
Interior
Bedrooms & bathrooms
- Bedrooms: 4
- Bathrooms: 2
- Full bathrooms: 2
Primary bedroom
- Features: Ceiling Fan(s), Closet, Flooring - Hardwood, Cable Hookup
- Level: Second
- Area: 165
- Dimensions: 11 x 15
Bedroom 2
- Features: Ceiling Fan(s), Closet, Flooring - Hardwood, Cable Hookup
- Level: Second
- Area: 209
- Dimensions: 11 x 19
Bedroom 3
- Features: Ceiling Fan(s), Closet, Flooring - Hardwood, Cable Hookup
- Level: Second
- Area: 196
- Dimensions: 14 x 14
Bedroom 4
- Features: Flooring - Hardwood, Cable Hookup
- Level: Second
- Area: 110
- Dimensions: 11 x 10
Primary bathroom
- Features: No
Bathroom 1
- Features: Bathroom - Full, Bathroom - Tiled With Shower Stall, Bathroom - With Shower Stall, Closet - Linen, Flooring - Stone/Ceramic Tile
- Level: First
- Area: 70
- Dimensions: 10 x 7
Bathroom 2
- Features: Bathroom - With Tub & Shower, Closet - Linen, Flooring - Wall to Wall Carpet, Double Vanity
- Level: Second
- Area: 56
- Dimensions: 8 x 7
Kitchen
- Features: Closet, Flooring - Vinyl, Dining Area, Countertops - Stone/Granite/Solid, Countertops - Upgraded, Cabinets - Upgraded, Deck - Exterior, Exterior Access, Recessed Lighting, Stainless Steel Appliances
- Level: First
- Area: 266
- Dimensions: 14 x 19
Living room
- Features: Flooring - Vinyl, Cable Hookup, Deck - Exterior, Exterior Access, Recessed Lighting
- Level: First
- Area: 209
- Dimensions: 11 x 19
Office
- Features: Closet
- Level: First
- Area: 168
- Dimensions: 14 x 12
Heating
- Baseboard, Hot Water, Heat Pump, Propane, Ductless
Cooling
- Heat Pump
Appliances
- Laundry: Flooring - Stone/Ceramic Tile, Cabinets - Upgraded, Deck - Exterior, Electric Dryer Hookup, Exterior Access, Recessed Lighting, Washer Hookup, First Floor
Features
- Closet, Home Office
- Flooring: Tile, Vinyl, Hardwood
- Doors: Insulated Doors, Storm Door(s)
- Windows: Insulated Windows, Storm Window(s), Screens
- Basement: Full,Concrete
- Has fireplace: No
Interior area
- Total structure area: 1,503
- Total interior livable area: 1,503 sqft
Property
Parking
- Total spaces: 7
- Parking features: Attached, Garage Door Opener, Garage Faces Side, Paved Drive, Paved
- Attached garage spaces: 2
- Uncovered spaces: 5
Features
- Patio & porch: Porch, Deck, Deck - Composite
- Exterior features: Porch, Deck, Deck - Composite, Rain Gutters, Storage, Screens, Fenced Yard, Garden
- Fencing: Fenced/Enclosed,Fenced
Lot
- Size: 0.43 Acres
Details
- Foundation area: 0
- Parcel number: M:000040 L:00026C S:,3282647
- Zoning: RR
Construction
Type & style
- Home type: SingleFamily
- Architectural style: Cape
- Property subtype: Single Family Residence
Materials
- Frame, Conventional (2x4-2x6)
- Foundation: Block
- Roof: Shingle
Condition
- Year built: 1940
Utilities & green energy
- Electric: 200+ Amp Service, Generator Connection
- Sewer: Private Sewer
- Water: Public
- Utilities for property: for Gas Range, for Electric Range, for Electric Dryer, Washer Hookup, Generator Connection
Green energy
- Energy efficient items: Thermostat
Community & neighborhood
Community
- Community features: Public Transportation, Shopping, Medical Facility, Conservation Area, Highway Access, House of Worship, Public School
Location
- Region: Fairhaven
- Subdivision: East Fair Haven
Other
Other facts
- Road surface type: Paved
Price history
| Date | Event | Price |
|---|---|---|
| 8/23/2024 | Sold | $590,000-1.5%$393/sqft |
Source: MLS PIN #73256652 | ||
| 7/9/2024 | Price change | $599,000-2.6%$399/sqft |
Source: MLS PIN #73256652 | ||
| 6/24/2024 | Listed for sale | $615,000+30.9%$409/sqft |
Source: MLS PIN #73256652 | ||
| 6/28/2022 | Sold | $470,000+262.9%$313/sqft |
Source: Agent Provided | ||
| 10/2/1989 | Sold | $129,500$86/sqft |
Source: Public Record | ||
Public tax history
| Year | Property taxes | Tax assessment |
|---|---|---|
| 2025 | $4,089 +7.4% | $438,700 +6.4% |
| 2024 | $3,806 -0.1% | $412,400 +7.7% |
| 2023 | $3,810 +8.3% | $382,900 +11.2% |
Find assessor info on the county website
Neighborhood: 02719
Nearby schools
GreatSchools rating
- 5/10East FairhavenGrades: PK-5Distance: 1.4 mi
- 5/10Hastings Middle SchoolGrades: 6-8Distance: 2.3 mi
- 5/10Fairhaven High SchoolGrades: 9-12Distance: 2.8 mi

Get pre-qualified for a loan
At Zillow Home Loans, we can pre-qualify you in as little as 5 minutes with no impact to your credit score.An equal housing lender. NMLS #10287.


