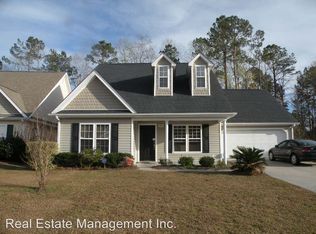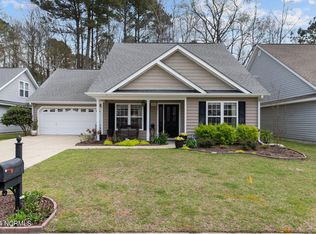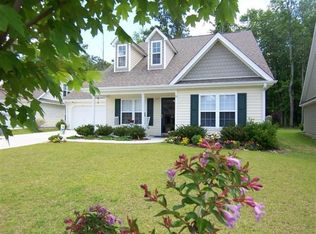Sold for $325,000
$325,000
310 Neuchatel Road, New Bern, NC 28562
3beds
2,186sqft
Single Family Residence
Built in 2003
0.32 Acres Lot
$364,300 Zestimate®
$149/sqft
$2,625 Estimated rent
Home value
$364,300
$346,000 - $383,000
$2,625/mo
Zestimate® history
Loading...
Owner options
Explore your selling options
What's special
TRADITIONAL HOME IN TABERNA - - - This 3-Bedroom, 3-Bathroom home is in the highly sought-after neighborhood of Taberna. - - - Lush landscaping and a long driveway greet you upon approach. Entering the front door, you are welcomed to a spectacular sized living room with vaulted ceilings. Continue inward and discover the dining room with a beautiful staircase. As you enter this modern kitchen you will find high ceilings, beautiful white cabinetry, gas range stove, perfectly placed island, and a charming great room just off the space. For visiting guests, there is a full bedroom suite upstairs and a full bedroom with a bath downstairs ready to be used. Retreat to the owner's suite and relax after a long day. Next to the great room you have a beautifully enclosed sunroom with additional vaulted ceilings. Move to the backyard that features an in- ground pool with a large patio space perfect for grilling and entertaining. This home is approximately 15 minutes from Carolina East Medical Center and even closer to Historic Downtown New Bern's local shops and restaurants. - - - YOUR HOUSE HUNT IS OVER! - - - Call us today and we can schedule your personal tour!
Zillow last checked: 8 hours ago
Listing updated: April 29, 2024 at 06:34pm
Listed by:
The DONNA AND TEAM NEW BERN 252-636-6595,
Keller Williams Realty
Bought with:
Carole Vick Stephens, 333725
NorthGroup
Source: Hive MLS,MLS#: 100431209 Originating MLS: Neuse River Region Association of Realtors
Originating MLS: Neuse River Region Association of Realtors
Facts & features
Interior
Bedrooms & bathrooms
- Bedrooms: 3
- Bathrooms: 3
- Full bathrooms: 3
Primary bedroom
- Level: First
- Dimensions: 15 x 16
Bedroom 2
- Level: First
- Dimensions: 12 x 13
Bedroom 3
- Level: Second
- Dimensions: 12 x 18
Dining room
- Level: First
- Dimensions: 14 x 15
Family room
- Level: First
- Dimensions: 11 x 12
Kitchen
- Level: First
- Dimensions: 12 x 13
Living room
- Level: First
- Dimensions: 15 x 16
Sunroom
- Level: First
Heating
- Heat Pump, Electric
Cooling
- Central Air
Appliances
- Included: Refrigerator
Features
- Master Downstairs
- Has fireplace: No
- Fireplace features: None
Interior area
- Total structure area: 2,186
- Total interior livable area: 2,186 sqft
Property
Parking
- Total spaces: 2
- Parking features: On Site
Features
- Levels: Two
- Stories: 2
- Patio & porch: Covered, Deck, Porch
- Pool features: In Ground
- Fencing: Back Yard
Lot
- Size: 0.32 Acres
Details
- Parcel number: 73001 425
- Zoning: RESIDENTIAL
- Special conditions: Standard
Construction
Type & style
- Home type: SingleFamily
- Property subtype: Single Family Residence
Materials
- Vinyl Siding
- Foundation: Slab
- Roof: Shingle
Condition
- New construction: No
- Year built: 2003
Details
- Warranty included: Yes
Utilities & green energy
- Sewer: Public Sewer
- Water: Public
- Utilities for property: Sewer Available, Water Available
Community & neighborhood
Location
- Region: New Bern
- Subdivision: Taberna
HOA & financial
HOA
- Has HOA: Yes
- HOA fee: $1,190 monthly
- Amenities included: Clubhouse, Maintenance Common Areas, Sidewalks, Trail(s)
- Association name: TABERNA HOA
Other
Other facts
- Listing agreement: Exclusive Right To Sell
- Listing terms: Cash,Conventional,FHA,VA Loan
- Road surface type: Paved
Price history
| Date | Event | Price |
|---|---|---|
| 4/29/2024 | Sold | $325,000-5.8%$149/sqft |
Source: | ||
| 3/27/2024 | Pending sale | $345,000$158/sqft |
Source: | ||
| 3/6/2024 | Listed for sale | $345,000$158/sqft |
Source: | ||
| 2/18/2023 | Listing removed | -- |
Source: | ||
| 2/10/2023 | Price change | $345,000-1.4%$158/sqft |
Source: | ||
Public tax history
| Year | Property taxes | Tax assessment |
|---|---|---|
| 2024 | $2,990 +1.6% | $349,490 |
| 2023 | $2,943 | $349,490 +56.2% |
| 2022 | -- | $223,790 |
Find assessor info on the county website
Neighborhood: 28562
Nearby schools
GreatSchools rating
- 6/10Creekside ElementaryGrades: K-5Distance: 1.9 mi
- 9/10Grover C Fields MiddleGrades: 6-8Distance: 4.7 mi
- 3/10New Bern HighGrades: 9-12Distance: 6.1 mi
Get pre-qualified for a loan
At Zillow Home Loans, we can pre-qualify you in as little as 5 minutes with no impact to your credit score.An equal housing lender. NMLS #10287.
Sell with ease on Zillow
Get a Zillow Showcase℠ listing at no additional cost and you could sell for —faster.
$364,300
2% more+$7,286
With Zillow Showcase(estimated)$371,586


