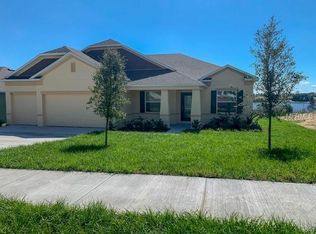Sold for $542,000 on 09/12/24
$542,000
310 Nancy Lou Rd, Apopka, FL 32703
4beds
2,426sqft
Single Family Residence
Built in 2018
8,603 Square Feet Lot
$524,200 Zestimate®
$223/sqft
$2,813 Estimated rent
Home value
$524,200
$472,000 - $582,000
$2,813/mo
Zestimate® history
Loading...
Owner options
Explore your selling options
What's special
One or more photo(s) has been virtually staged. Welcome to your own private oasis at 310 Nancy Lou Road, Apopka, FL! This stunning 4-bedroom, 3-bathroom home is a true gem, offering a spacious 2426 square feet of living space on a generous 8604 square foot lot. As you step inside, you'll be greeted by an inviting atmosphere with crown mouldings and recessed lighting throughout. The chef's kitchen is a culinary delight, featuring a breakfast nook, pantry, and double sink bathroom. The eat-in kitchen is perfect for casual dining while enjoying the picturesque lake view. The primary ensuite is a luxurious retreat, complete with a walk-in closet and a double sink bathroom. With central heating and air conditioning, you'll be comfortable in every season. But the real showstopper? The outdoor space! Step into your own paradise with a heated pool and hot tub, perfect for relaxing or entertaining. The northern exposure ensures you can enjoy the sunshine all day long in complete privacy. With a 3-car garage, you'll have plenty of space for your vehicles and storage needs. Don't miss out on the opportunity to make this private lakeside haven your new home!
Zillow last checked: 8 hours ago
Listing updated: September 27, 2024 at 08:58pm
Listing Provided by:
Tab Bish 407-203-9441,
COMPASS FLORIDA LLC 407-203-9441
Bought with:
Angela Sanchez, 3450613
CENTURY 21 CARIOTI
Source: Stellar MLS,MLS#: O6230784 Originating MLS: Orlando Regional
Originating MLS: Orlando Regional

Facts & features
Interior
Bedrooms & bathrooms
- Bedrooms: 4
- Bathrooms: 3
- Full bathrooms: 3
Primary bedroom
- Features: Walk-In Closet(s)
- Level: First
- Dimensions: 18x15
Bedroom 2
- Features: Dual Closets
- Level: First
- Dimensions: 13x11
Bedroom 3
- Features: Built-in Closet
- Level: First
- Dimensions: 13x10
Bedroom 4
- Features: En Suite Bathroom, Built-in Closet
- Level: First
- Dimensions: 12x12
Dining room
- Features: No Closet
- Level: First
- Dimensions: 12x12
Great room
- Features: No Closet
- Level: First
- Dimensions: 16x27
Kitchen
- Features: Kitchen Island, No Closet
- Level: First
- Dimensions: 12x15
Other
- Features: No Closet
- Level: First
- Dimensions: 14x9
Heating
- Central
Cooling
- Central Air
Appliances
- Included: Oven, Dishwasher, Disposal, Microwave, Range, Refrigerator
- Laundry: Inside
Features
- Built-in Features, Ceiling Fan(s), Coffered Ceiling(s), Kitchen/Family Room Combo, Open Floorplan, Solid Wood Cabinets, Split Bedroom, Walk-In Closet(s)
- Flooring: Carpet, Ceramic Tile
- Windows: Window Treatments
- Has fireplace: No
Interior area
- Total structure area: 3,229
- Total interior livable area: 2,426 sqft
Property
Parking
- Total spaces: 3
- Parking features: Garage - Attached
- Attached garage spaces: 3
Features
- Levels: One
- Stories: 1
- Exterior features: Sidewalk
- Has private pool: Yes
- Pool features: Gunite, Heated
- Has spa: Yes
- Spa features: Heated, In Ground
Lot
- Size: 8,603 sqft
Details
- Parcel number: 082128720200630
- Zoning: RMF
- Special conditions: None
Construction
Type & style
- Home type: SingleFamily
- Property subtype: Single Family Residence
Materials
- Block, Stucco
- Foundation: Block
- Roof: Shingle
Condition
- New construction: No
- Year built: 2018
Utilities & green energy
- Sewer: Public Sewer
- Water: Public
- Utilities for property: BB/HS Internet Available
Community & neighborhood
Community
- Community features: Playground, Sidewalks
Location
- Region: Apopka
- Subdivision: POE RESERVE PH 3
HOA & financial
HOA
- Has HOA: Yes
- HOA fee: $28 monthly
- Association name: Luis Kauffmann
- Association phone: 407-647-2622
Other fees
- Pet fee: $0 monthly
Other financial information
- Total actual rent: 0
Other
Other facts
- Ownership: Fee Simple
- Road surface type: Asphalt
Price history
| Date | Event | Price |
|---|---|---|
| 9/12/2024 | Sold | $542,000$223/sqft |
Source: | ||
| 8/10/2024 | Pending sale | $542,000$223/sqft |
Source: | ||
| 8/10/2024 | Price change | $542,000+1.3%$223/sqft |
Source: | ||
| 8/8/2024 | Listed for sale | $535,000+72.6%$221/sqft |
Source: | ||
| 9/21/2018 | Sold | $310,000$128/sqft |
Source: Public Record Report a problem | ||
Public tax history
| Year | Property taxes | Tax assessment |
|---|---|---|
| 2024 | $4,946 +7% | $347,406 +3% |
| 2023 | $4,623 +15.7% | $337,287 +13.1% |
| 2022 | $3,996 +1.5% | $298,337 +3% |
Find assessor info on the county website
Neighborhood: 32703
Nearby schools
GreatSchools rating
- 6/10Apopka Elementary SchoolGrades: PK-5Distance: 0.4 mi
- 6/10Wolf Lake Middle SchoolGrades: 6-8Distance: 3.4 mi
- 3/10Apopka High SchoolGrades: 9-12Distance: 1 mi
Schools provided by the listing agent
- Elementary: Apopka Elem
- Middle: Wolf Lake Middle
- High: Apopka High
Source: Stellar MLS. This data may not be complete. We recommend contacting the local school district to confirm school assignments for this home.
Get a cash offer in 3 minutes
Find out how much your home could sell for in as little as 3 minutes with a no-obligation cash offer.
Estimated market value
$524,200
Get a cash offer in 3 minutes
Find out how much your home could sell for in as little as 3 minutes with a no-obligation cash offer.
Estimated market value
$524,200
