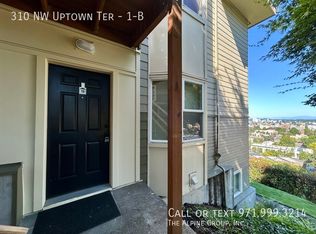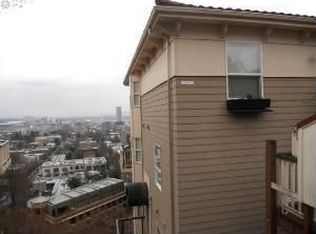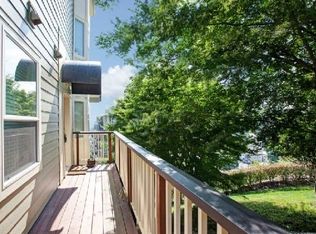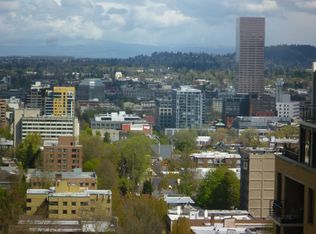AVAILABLE EARLY APRIL! 1 Bedroom Condo with Gorgeous City Views! - Wonderful condominium with gorgeous city and mountain views right above NW 23rd restaurants and shops. Easy access top floor unit with small deck on city side. Stainless steel appliances. Washer/Dryer in unit. One Assigned parking space, and additional compact storage unit. Water/Sewer/Garbage included. Sorry, No pets and NO smoking. Call today to schedule a showing. Won't last long! Rent: $1550.00 Move-in Fee: $400.00 (non-refundable) Security Deposit: $825.00 (fully refundable) Application Fee: $44.00, all adults 18 and older must apply No Pets Allowed (RLNE4441769)
This property is off market, which means it's not currently listed for sale or rent on Zillow. This may be different from what's available on other websites or public sources.



