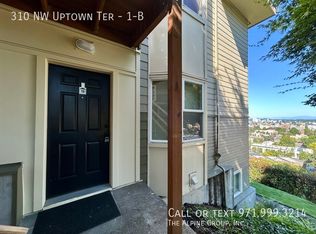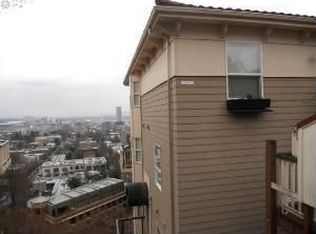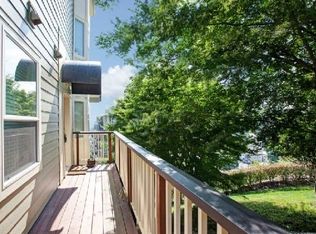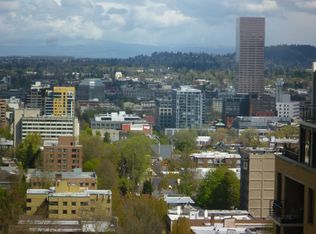Sold
$370,000
310 NW Uptown Ter APT 1A, Portland, OR 97210
2beds
1,028sqft
Residential, Condominium
Built in 1990
-- sqft lot
$368,600 Zestimate®
$360/sqft
$2,664 Estimated rent
Home value
$368,600
$350,000 - $391,000
$2,664/mo
Zestimate® history
Loading...
Owner options
Explore your selling options
What's special
2 bedrooms + 2 bathrooms + views + garage for under 400k!!! Amazing value. Perched on a quiet hillside just above the popular restaurants and shops of NW 23rd and NW 21st, this thoughtfully updated home blends urban convenience with tranquil views. On the exterior, the home has direct access to a low-trafficked community lawn and a patio on the ground floor making easy access for dogs to go outside. Take in the stunning city and mountain views from private deck which was recently redone. Inside, enjoy the beautiful views and great morning light from the open living area. The main level features bamboo floors, open kitchen with stainless steel appliances, granite counters and bar seating. Additional features include an in-unit washer & dryer, fresh interior paint including the kitchen cabinets, updated light fixtures and updated window coverings in the dining and living areas (installed in 2018 and are top-down, bottom-up for flexible light and privacy).This townhouse style floorplan has a spacious primary suite downstairs that boasts a large walk-in closet with custom built-ins (2020), blackout window coverings, and a stunning view of Mt. St. Helens framed by the bedroom window. The ensuite bathroom was remodeled in 2019 with a tiled walk-in shower and marble vanity.Additional perks include a 2-car tandem garage with built-in storage plus an additional separate storage unit. The HOA covers monitored parking lot security and is currently rebuilding all stairwells to enhance building aesthetics and structure. Please see full list of features. A must see!
Zillow last checked: 8 hours ago
Listing updated: November 14, 2025 at 06:57am
Listed by:
Angela Stevens 503-758-9207,
Keller Williams Realty Professionals
Bought with:
Brianne Rosenstock, 201238399
Urban Nest Realty
Source: RMLS (OR),MLS#: 268698080
Facts & features
Interior
Bedrooms & bathrooms
- Bedrooms: 2
- Bathrooms: 2
- Full bathrooms: 2
- Main level bathrooms: 1
Primary bedroom
- Features: Closet Organizer, Exterior Entry, Patio, Walkin Closet, Walkin Shower, Wallto Wall Carpet
- Level: Lower
- Area: 221
- Dimensions: 13 x 17
Bedroom 2
- Features: Bamboo Floor, Walkin Closet
- Level: Main
- Area: 110
- Dimensions: 10 x 11
Primary bathroom
- Level: Lower
- Area: 55
- Dimensions: 11 x 5
Dining room
- Level: Main
- Area: 121
- Dimensions: 11 x 11
Kitchen
- Features: Dishwasher, Eat Bar, Granite
- Level: Main
- Area: 72
- Width: 8
Living room
- Features: Deck, Bamboo Floor
- Level: Main
- Area: 204
- Dimensions: 12 x 17
Heating
- Baseboard
Appliances
- Included: Dishwasher, Free-Standing Range, Stainless Steel Appliance(s), Washer/Dryer, Electric Water Heater
- Laundry: Laundry Room
Features
- Granite, Walk-In Closet(s), Eat Bar, Closet Organizer, Walkin Shower
- Flooring: Laminate, Wall to Wall Carpet, Bamboo
- Windows: Vinyl Frames
Interior area
- Total structure area: 1,028
- Total interior livable area: 1,028 sqft
Property
Parking
- Total spaces: 2
- Parking features: Condo Garage (Attached), Detached, Tandem
- Garage spaces: 2
Features
- Stories: 2
- Entry location: Lower Floor
- Patio & porch: Deck, Patio
- Exterior features: Dog Run, Exterior Entry
- Has view: Yes
- View description: City, Mountain(s)
Lot
- Features: Sloped
Details
- Parcel number: R566006
Construction
Type & style
- Home type: Condo
- Architectural style: Contemporary
- Property subtype: Residential, Condominium
Materials
- Other
- Roof: Composition
Condition
- Resale
- New construction: No
- Year built: 1990
Utilities & green energy
- Sewer: Public Sewer
- Water: Public
Community & neighborhood
Location
- Region: Portland
- Subdivision: Nob Hill, Alphabet District
HOA & financial
HOA
- Has HOA: Yes
- HOA fee: $544 monthly
- Amenities included: Commons, Exterior Maintenance, Insurance, Management, Sewer, Trash, Water
Other
Other facts
- Listing terms: Cash,Conventional,FHA,VA Loan
- Road surface type: Paved
Price history
| Date | Event | Price |
|---|---|---|
| 11/14/2025 | Sold | $370,000-2.6%$360/sqft |
Source: | ||
| 10/15/2025 | Pending sale | $379,900$370/sqft |
Source: | ||
| 7/26/2025 | Price change | $379,900-2.6%$370/sqft |
Source: | ||
| 7/15/2025 | Price change | $389,900-2.5%$379/sqft |
Source: | ||
| 7/3/2025 | Price change | $399,900-3.6%$389/sqft |
Source: | ||
Public tax history
| Year | Property taxes | Tax assessment |
|---|---|---|
| 2025 | $6,833 +2.8% | $256,200 +3% |
| 2024 | $6,649 +4% | $248,740 +3% |
| 2023 | $6,393 +2.2% | $241,500 +3% |
Find assessor info on the county website
Neighborhood: Hillside
Nearby schools
GreatSchools rating
- 5/10Chapman Elementary SchoolGrades: K-5Distance: 0.6 mi
- 5/10West Sylvan Middle SchoolGrades: 6-8Distance: 3.2 mi
- 8/10Lincoln High SchoolGrades: 9-12Distance: 0.6 mi
Schools provided by the listing agent
- Elementary: Chapman
- Middle: West Sylvan
- High: Lincoln
Source: RMLS (OR). This data may not be complete. We recommend contacting the local school district to confirm school assignments for this home.
Get a cash offer in 3 minutes
Find out how much your home could sell for in as little as 3 minutes with a no-obligation cash offer.
Estimated market value
$368,600
Get a cash offer in 3 minutes
Find out how much your home could sell for in as little as 3 minutes with a no-obligation cash offer.
Estimated market value
$368,600



