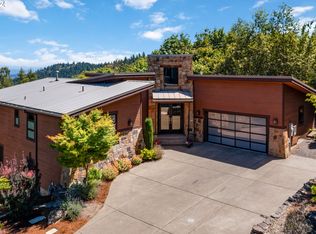Stunning new construction in Meridian Ridge! 3,544 SF, 5 BD + Den + Bonus with 4 full bathrooms. Gorgeous granite kitchen open to great room with 20ft. ceilings and floor to ceiling stone fireplace. Luxurious master suite with walk-in closet, soaking tub and Quartz countertops. Full Guest Suites on main and lower levels. Beautiful views from most rooms including lower family room. High ceilings throughout. Chapman/West Sylvan/Lincoln
This property is off market, which means it's not currently listed for sale or rent on Zillow. This may be different from what's available on other websites or public sources.
