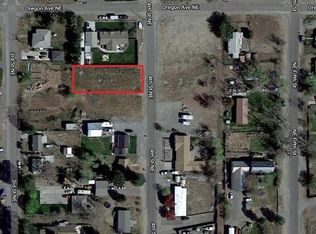Sold
$384,940
310 NE Oregon Ave, Irrigon, OR 97844
3beds
1,880sqft
Residential, Manufactured Home
Built in 2005
0.3 Acres Lot
$379,400 Zestimate®
$205/sqft
$1,899 Estimated rent
Home value
$379,400
Estimated sales range
Not available
$1,899/mo
Zestimate® history
Loading...
Owner options
Explore your selling options
What's special
Looking for that well-maintained, TURN KEY home? This could be it ! Home in good condition with that "at home" feel and is waiting for you and your family. The floor plan fits everyone's needs. Living room has high ceilings, decorative ceiling fan and tall windows for lots of natural light. Primary bedroom, bed #2 and bed #3 all offer ceiling fans and walk-in closets. Primary bath has dual sinks with tile flooring and tile in over-sized walk-in shower. Kitchen features center isle for meal prep convenience; plenty of counter and cupboard space. Ledges on top of cupboards offer extra storage/display space and includes a pantry. A Bonus is the cutout above kitchen sink that looks into the family room. Newer stainless steel appliances. Family room is good size with ceiling fan and lots of windows for plenty of light. Nice double doors open out onto charming wood deck/patio area; the lush lawn;and a rock garden. The concrete ramp gives you easy access to the backyard that offers a fire pit; cyclone fencing with black netting attached for that extra privacy; a hot tub; chicken coop; garden and tool shed. Sidewalks will give you access to the front gate and the 24' x 30', insulated garage/shop which has built-in overhead storage; built-in work bench with sink and counter. Plenty of room for freezer or extra refer and vehicles. Outside the garage is a 110 electric plug AND a 220 for those RV's; Boats; Toys. The east side and west side of this property offers ample, graveled, parking area - you have to see to believe all the room ! Every inch of this city lot has been utilized to make living here so comfortable. Make an appointment today to view.
Zillow last checked: 8 hours ago
Listing updated: October 24, 2024 at 07:09am
Listed by:
Lee Docken 541-571-0062,
Mountain Valley Land Company
Bought with:
Saul Llamas, 201225302
Mountain Valley Land Company
Source: RMLS (OR),MLS#: 24662057
Facts & features
Interior
Bedrooms & bathrooms
- Bedrooms: 3
- Bathrooms: 2
- Full bathrooms: 2
- Main level bathrooms: 2
Primary bedroom
- Features: Ceiling Fan, French Doors, Walkin Closet, Wallto Wall Carpet
- Level: Main
Bedroom 2
- Features: Ceiling Fan, Walkin Closet, Wallto Wall Carpet
- Level: Main
Bedroom 3
- Features: Ceiling Fan, Walkin Closet, Wallto Wall Carpet
- Level: Main
Dining room
- Features: Wood Floors
- Level: Main
Family room
- Features: Ceiling Fan, French Doors, Wallto Wall Carpet
- Level: Main
Kitchen
- Features: Dishwasher, Microwave, Pantry, Free Standing Range, Wood Floors
- Level: Main
Living room
- Features: Ceiling Fan, High Ceilings, Wood Floors
- Level: Main
Heating
- Forced Air
Cooling
- Central Air
Appliances
- Included: Dishwasher, Free-Standing Range, Microwave, Stainless Steel Appliance(s), Electric Water Heater
- Laundry: Laundry Room
Features
- Ceiling Fan(s), High Ceilings, Walk-In Closet(s), Pantry, Kitchen Island
- Flooring: Wall to Wall Carpet, Wood
- Doors: French Doors
- Windows: Double Pane Windows, Vinyl Frames
- Basement: Crawl Space
Interior area
- Total structure area: 1,880
- Total interior livable area: 1,880 sqft
Property
Parking
- Total spaces: 2
- Parking features: Driveway, Off Street, RV Access/Parking, Detached
- Garage spaces: 2
- Has uncovered spaces: Yes
Accessibility
- Accessibility features: Accessible Approachwith Ramp, One Level, Accessibility, Handicap Access
Features
- Stories: 1
- Patio & porch: Deck
- Exterior features: Fire Pit, Garden, RV Hookup, Water Feature, Yard
- Has spa: Yes
- Spa features: Free Standing Hot Tub
Lot
- Size: 0.30 Acres
- Features: Corner Lot, Level, Sprinkler, SqFt 10000 to 14999
Details
- Additional structures: Outbuilding, RVHookup, ToolShed
- Parcel number: 10450
- Zoning: R2
Construction
Type & style
- Home type: MobileManufactured
- Property subtype: Residential, Manufactured Home
Materials
- Lap Siding
- Foundation: Block
- Roof: Composition
Condition
- Resale
- New construction: No
- Year built: 2005
Utilities & green energy
- Sewer: Public Sewer
- Water: Public
- Utilities for property: Other Internet Service
Community & neighborhood
Security
- Security features: Sidewalk
Location
- Region: Irrigon
Other
Other facts
- Body type: Triple Wide
- Listing terms: Cash,Conventional,FHA,State GI Loan,USDA Loan,VA Loan
- Road surface type: Paved
Price history
| Date | Event | Price |
|---|---|---|
| 10/17/2024 | Sold | $384,940-1.3%$205/sqft |
Source: | ||
| 8/19/2024 | Pending sale | $389,940$207/sqft |
Source: | ||
| 7/26/2024 | Listed for sale | $389,940+80.5%$207/sqft |
Source: | ||
| 3/24/2021 | Listing removed | -- |
Source: Owner | ||
| 12/23/2018 | Listing removed | $215,995$115/sqft |
Source: Owner | ||
Public tax history
| Year | Property taxes | Tax assessment |
|---|---|---|
| 2024 | $3,252 +7.1% | $168,090 +3% |
| 2023 | $3,037 -3.8% | $163,200 +3% |
| 2022 | $3,156 +2% | $158,450 +3% |
Find assessor info on the county website
Neighborhood: 97844
Nearby schools
GreatSchools rating
- 3/10A C Houghton Elementary SchoolGrades: K-3Distance: 0.5 mi
- 5/10Irrigon Junior/Senior High SchoolGrades: 7-12Distance: 0.5 mi
- 6/10Irrigon Elementary SchoolGrades: 4-6Distance: 0.8 mi
Schools provided by the listing agent
- Elementary: A C Houghton
- Middle: Irrigon
- High: Irrigon
Source: RMLS (OR). This data may not be complete. We recommend contacting the local school district to confirm school assignments for this home.
