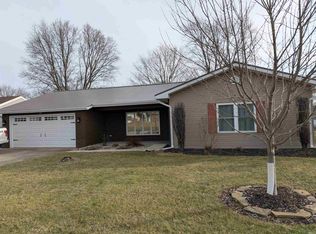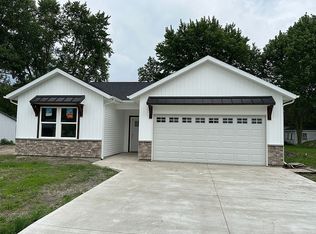Sold
$132,225
310 N Winchester Rd, Geneva, IN 46740
2beds
1,036sqft
Residential, Single Family Residence
Built in 1960
9,147.6 Square Feet Lot
$132,200 Zestimate®
$128/sqft
$1,214 Estimated rent
Home value
$132,200
Estimated sales range
Not available
$1,214/mo
Zestimate® history
Loading...
Owner options
Explore your selling options
What's special
Auction held onsite Wednesday, September 24th, 2025, 6:00 PM Eastern | Open Houses Monday, September 8th & Monday, September 22nd, 2025, 5:00 - 6:30 PM Eastern| The price stated on this property is the assessed value. | This property may sell for more or less than the assessed value, depending on the outcome of the auction bidding. | $13,000 down day of the auction. | To see all terms, please visit our website. | Nestled at 310 Winchester RD, Geneva, IN, this single-family residence offers an inviting home, ready to welcome you! Property includes two bedrooms and one full bathroom, along with the added convenience of one half bathroom, all within a thoughtfully designed 1036 square feet of living area. Spacious 3-car driveway, 2-car garage with gas heater inside! Inside, A foyer opens up to a dine-in kitchen and cozy living room! The living room serves as a central gathering space, featuring a fireplace that promises warmth and comfort. Imagine warm evenings spent on the patio, enjoying the convenience of an outdoor dining area, perfect for savoring meals in the fresh air. This captivating 1960 residence offers a harmonious blend of comfort and convenience. Several amenities and renovations over the last 12 years, including a full-home Generac generator, solar-powered attic fan, Mitsubishi electric heating/cooling units, patio doors, concrete patio slab, and a new garage door seal! Don't miss out on this opportunity!
Zillow last checked: 8 hours ago
Listing updated: October 21, 2025 at 08:19am
Listing Provided by:
Timothy McCulloch 260-441-8636,
Scheerer McCulloch Auctioneers
Source: MIBOR as distributed by MLS GRID,MLS#: 22057392
Facts & features
Interior
Bedrooms & bathrooms
- Bedrooms: 2
- Bathrooms: 2
- Full bathrooms: 1
- 1/2 bathrooms: 1
- Main level bathrooms: 2
- Main level bedrooms: 2
Primary bedroom
- Level: Main
- Area: 108 Square Feet
- Dimensions: 12 x 9
Bedroom 2
- Level: Main
- Area: 108 Square Feet
- Dimensions: 9 x 12
Kitchen
- Features: Tile-Ceramic
- Level: Main
- Area: 168 Square Feet
- Dimensions: 14 x 12
Laundry
- Level: Main
- Area: 66 Square Feet
- Dimensions: 11 x 6
Living room
- Level: Main
- Area: 225 Square Feet
- Dimensions: 15 x 15
Heating
- Electric
Cooling
- Central Air, Attic Fan
Appliances
- Included: Electric Water Heater, Water Softener Owned, Other
Features
- Entrance Foyer, Ceiling Fan(s), Eat-in Kitchen
- Has basement: No
- Number of fireplaces: 1
- Fireplace features: Living Room
Interior area
- Total structure area: 1,036
- Total interior livable area: 1,036 sqft
Property
Parking
- Total spaces: 2
- Parking features: Attached
- Attached garage spaces: 2
Features
- Levels: One
- Stories: 1
- Patio & porch: Patio
Lot
- Size: 9,147 sqft
Details
- Additional structures: Storage
- Parcel number: 011129101016000019
- Other equipment: Generator
- Horse amenities: None
Construction
Type & style
- Home type: SingleFamily
- Architectural style: Ranch
- Property subtype: Residential, Single Family Residence
Materials
- Vinyl Siding
- Foundation: Slab
Condition
- New construction: No
- Year built: 1960
Utilities & green energy
- Water: Public
- Utilities for property: Electricity Connected, Sewer Connected, Water Connected
Community & neighborhood
Location
- Region: Geneva
- Subdivision: No Subdivision
Price history
| Date | Event | Price |
|---|---|---|
| 10/21/2025 | Sold | $132,225+0.2%$128/sqft |
Source: | ||
| 9/25/2025 | Pending sale | $131,900$127/sqft |
Source: | ||
| 8/22/2025 | Listed for sale | $131,900+109.7%$127/sqft |
Source: | ||
| 10/29/2012 | Sold | $62,900 |
Source: | ||
Public tax history
| Year | Property taxes | Tax assessment |
|---|---|---|
| 2024 | -- | $68,600 +4.4% |
| 2023 | -- | $65,700 +1.9% |
| 2022 | -- | $64,500 +10.3% |
Find assessor info on the county website
Neighborhood: 46740
Nearby schools
GreatSchools rating
- 6/10South Adams Elementary SchoolGrades: PK-5Distance: 3.6 mi
- 8/10South Adams Middle SchoolGrades: 6-8Distance: 3.7 mi
- 4/10South Adams High SchoolGrades: 9-12Distance: 3.4 mi
Schools provided by the listing agent
- Elementary: South Adams Elementary School
- Middle: South Adams Middle School
- High: South Adams High School
Source: MIBOR as distributed by MLS GRID. This data may not be complete. We recommend contacting the local school district to confirm school assignments for this home.

Get pre-qualified for a loan
At Zillow Home Loans, we can pre-qualify you in as little as 5 minutes with no impact to your credit score.An equal housing lender. NMLS #10287.

