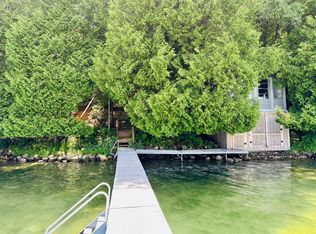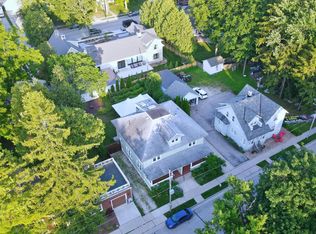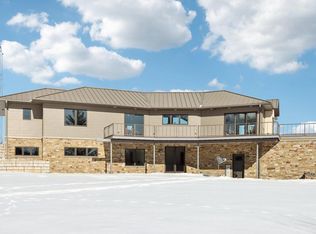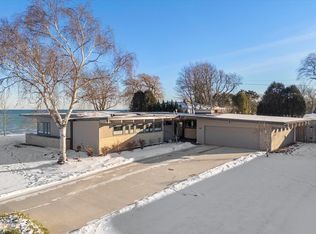Welcome to this commanding lakefront residence with 3BRs & 4th flex BR/Office, 3 Full BAs exuding comfort while offering a peaceful existence surrounded by mature trees, blending nature w/ refinement. This multi-level spacious family home has an Elevator servicing all levels, open concept Kit, Dining, Living & Sun Room, soaring ceilings and lake-facing screened porch on 2 levels for comforting breezes, dining al fresco & enjoying the sounds of nature. The in-deck 10 Person Spa is equipped for year round use. Expanded & improved, it's ideal for both entertaining & family gatherings. Complete privacy & tranquility can be yours, with verdant grounds & less than a mile from the iconic Elkhart Lake Village & dining, festivals, nearby world class golfing & Road America. Pier & shed included
Active
Price cut: $295K (1/8)
$2,700,000
310 North Turtle Bay ROAD, Elkhart Lake, WI 53020
4beds
3,922sqft
Est.:
Single Family Residence
Built in 1980
1.31 Acres Lot
$-- Zestimate®
$688/sqft
$-- HOA
What's special
Lakefront residenceSoaring ceilingsOpen conceptScreened porchMature treesVerdant grounds
- 329 days |
- 1,461 |
- 23 |
Zillow last checked: 8 hours ago
Listing updated: January 21, 2026 at 03:57am
Listed by:
HIGHMARK Real Estate - Jay Schmidt Group*,
Keller Williams Realty-Milwaukee North Shore
Source: WIREX MLS,MLS#: 1910185 Originating MLS: Metro MLS
Originating MLS: Metro MLS
Tour with a local agent
Facts & features
Interior
Bedrooms & bathrooms
- Bedrooms: 4
- Bathrooms: 3
- Full bathrooms: 3
- Main level bedrooms: 2
Primary bedroom
- Level: Upper
- Area: 352
- Dimensions: 22 x 16
Bedroom 2
- Level: Upper
- Area: 252
- Dimensions: 21 x 12
Bedroom 3
- Level: Main
- Area: 220
- Dimensions: 20 x 11
Bedroom 4
- Level: Main
- Area: 360
- Dimensions: 20 x 18
Bathroom
- Features: Tub Only, Ceramic Tile, Master Bedroom Bath: Tub/No Shower, Master Bedroom Bath, Shower Over Tub, Shower Stall
Dining room
- Level: Main
- Area: 132
- Dimensions: 12 x 11
Kitchen
- Level: Main
- Area: 132
- Dimensions: 12 x 11
Living room
- Level: Main
- Area: 437
- Dimensions: 23 x 19
Heating
- Natural Gas, Forced Air, Multiple Units, Wall Furnace, Zoned
Cooling
- Multi Units, Wall/Sleeve Air
Appliances
- Included: Dishwasher, Dryer, Freezer, Microwave, Other, Oven, Range, Refrigerator, Washer, Water Softener
Features
- High Speed Internet, Pantry, Cathedral/vaulted ceiling, Walk-In Closet(s)
- Flooring: Wood
- Windows: Skylight(s)
- Basement: Block,Partial,Partially Finished,Concrete,Walk-Out Access
Interior area
- Total structure area: 3,922
- Total interior livable area: 3,922 sqft
- Finished area above ground: 3,708
- Finished area below ground: 214
Property
Parking
- Total spaces: 2
- Parking features: Basement Access, Built-in under Home, Garage Door Opener, Heated Garage, Attached, 2 Car, 1 Space
- Attached garage spaces: 2
Features
- Levels: Multi-Level
- Patio & porch: Deck
- Pool features: Above Ground
- Has view: Yes
- View description: Water
- Has water view: Yes
- Water view: Water
- Waterfront features: Deeded Water Access, Water Access/Rights, Waterfront, Lake, Pier
- Body of water: Elkhart Lake
Lot
- Size: 1.31 Acres
- Features: Wooded
Details
- Additional structures: Garden Shed
- Parcel number: 59121583210
- Zoning: RES
Construction
Type & style
- Home type: SingleFamily
- Architectural style: Contemporary,Tudor/Provincial
- Property subtype: Single Family Residence
Materials
- Wood Siding
Condition
- 21+ Years
- New construction: No
- Year built: 1980
Utilities & green energy
- Sewer: Septic Tank
- Water: Well
- Utilities for property: Cable Available
Community & HOA
Location
- Region: Elkhart Lake
- Municipality: Elkhart Lake
Financial & listing details
- Price per square foot: $688/sqft
- Tax assessed value: $1,426,300
- Annual tax amount: $16,413
- Date on market: 4/3/2025
- Inclusions: Refrigerator, Oven/Range, Dishwasher, Food Processor, Microwave, Washer, Dryer, Refrigerator And Freezer In The Mechanical Room, Remotes For The Skylights, Owned Water Softener, Pier, Gdos
- Exclusions: Seller And Stager's Personal Property
Estimated market value
Not available
Estimated sales range
Not available
$3,323/mo
Price history
Price history
| Date | Event | Price |
|---|---|---|
| 1/8/2026 | Price change | $2,700,000-9.8%$688/sqft |
Source: | ||
| 7/28/2025 | Price change | $2,995,000-3.4%$764/sqft |
Source: | ||
| 6/27/2025 | Price change | $3,100,000-3.1%$790/sqft |
Source: | ||
| 4/3/2025 | Listed for sale | $3,200,000$816/sqft |
Source: | ||
| 9/12/2024 | Listing removed | $3,200,000$816/sqft |
Source: | ||
| 8/16/2024 | Price change | $3,200,000-15.8%$816/sqft |
Source: | ||
| 7/16/2024 | Price change | $3,800,000-11.6%$969/sqft |
Source: | ||
| 5/13/2024 | Listed for sale | $4,300,000$1,096/sqft |
Source: | ||
Public tax history
Public tax history
| Year | Property taxes | Tax assessment |
|---|---|---|
| 2024 | $16,905 +3.3% | $1,255,600 |
| 2023 | $16,362 +17.5% | $1,255,600 +60.3% |
| 2022 | $13,929 -4.1% | $783,500 |
| 2021 | $14,521 -0.3% | $783,500 |
| 2020 | $14,570 -5.8% | $783,500 |
| 2019 | $15,461 +7.8% | $783,500 +3.5% |
| 2018 | $14,342 +0.4% | $756,900 |
| 2017 | $14,282 +6.9% | $756,900 |
| 2016 | $13,358 -1.8% | $756,900 |
| 2015 | $13,609 +3.6% | $756,900 |
| 2014 | $13,131 -0.4% | $756,900 |
| 2013 | $13,183 +0.9% | $756,900 |
| 2012 | $13,062 -2.8% | $756,900 |
| 2011 | $13,444 -4.9% | $756,900 |
| 2010 | $14,138 +5% | $756,900 |
| 2009 | $13,460 -29.7% | $756,900 -29.5% |
| 2008 | $19,137 +66.9% | $1,074,200 +127.4% |
| 2007 | $11,465 +4.1% | $472,400 |
| 2006 | $11,015 +2.6% | $472,400 0% |
| 2005 | $10,732 +0.8% | $472,405 +0% |
| 2004 | $10,648 +4.2% | $472,400 |
| 2003 | $10,220 +4.9% | $472,400 |
| 2002 | $9,746 -14.7% | $472,400 +38.6% |
| 2001 | $11,426 | $340,900 |
Find assessor info on the county website
BuyAbility℠ payment
Est. payment
$16,714/mo
Principal & interest
$13924
Property taxes
$2790
Climate risks
Neighborhood: 53020
Nearby schools
GreatSchools rating
- 9/10Elkhart Lake Elementary/Middle SchoolGrades: PK-8Distance: 0.6 mi
- 7/10Elkhart Lake High SchoolGrades: 9-12Distance: 0.7 mi
Schools provided by the listing agent
- Elementary: Elkhart Lake
- High: Elkhart Lake
- District: Elkhart Lake-Glenbeulah
Source: WIREX MLS. This data may not be complete. We recommend contacting the local school district to confirm school assignments for this home.



