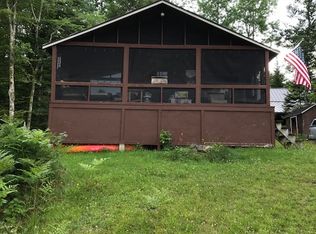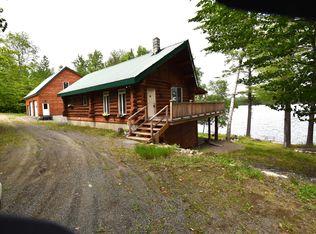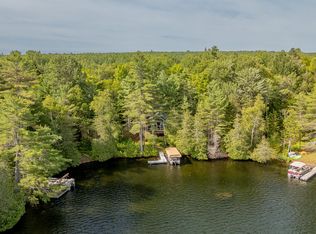Spectacular peninsula property offering privacy with over 4.54 acres and 1560' of frontage on legendary Schoodic Lake. The log home offering a porch overlooking an in ground pool, a screened 38' porch, detached two bay garage plus side area for wood storage. Interior of the home with white ash flooring, granite counters, Princess Atlantic Cook Stove, plus a fieldstone wood burning fireplace in the double living/family room area. Schoodic Lake is over 7100 acres with a maximum depth of 180+ feet. It is home to brook trout, salmon, togue, small mouth bass, cusk, and white fish. Located in an area of endless recreational trails and outdoor adventures.
This property is off market, which means it's not currently listed for sale or rent on Zillow. This may be different from what's available on other websites or public sources.



