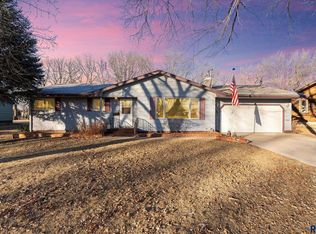Sold for $230,000 on 10/15/25
Zestimate®
$230,000
310 N Maple St, Viborg, SD 57070
2beds
2,180sqft
Single Family Residence
Built in 1977
0.29 Acres Lot
$230,000 Zestimate®
$106/sqft
$1,869 Estimated rent
Home value
$230,000
Estimated sales range
Not available
$1,869/mo
Zestimate® history
Loading...
Owner options
Explore your selling options
What's special
Welcome to this charming ranch-style home in Viborg, SD, set on one of the prettiest streets in town. With a thoughtful floor plan, spacious yard, and updates throughout, this home combines small-town comfort with everyday convenience—just a short drive from Sioux Falls.
The main level offers two bedrooms and one-and-a-half bathrooms, along with the convenience of main-floor laundry. The living spaces are filled with natural light, creating a warm and welcoming atmosphere. The kitchen and dining areas flow nicely, making daily routines and entertaining a breeze.
Downstairs, the finished lower level expands your living space with a very large family room, a non-legal bedroom, and an additional bathroom. There’s also the option to add a laundry area in the basement, giving you flexibility to customize the home to your needs.
An oversized two-stall garage provides abundant room for vehicles, hobbies, and storage. Outside, the large yard offers space for gardening, play, or outdoor gatherings, and includes a handy storage shed for tools and seasonal items.
Viborg is a community rich with amenities, from local shops and schools to parks and recreation—all within easy reach of the city. With its amazing floor plan, abundant natural light, and unbeatable location, this is a home you’ll be proud to call your own.
Zillow last checked: 8 hours ago
Listing updated: October 15, 2025 at 10:05am
Listed by:
Lacie Packard,
Keller Williams Realty Sioux Falls,
Shaina B Goedtke,
Keller Williams Realty Sioux Falls
Bought with:
Jameson M Bull
Source: Realtor Association of the Sioux Empire,MLS#: 22507399
Facts & features
Interior
Bedrooms & bathrooms
- Bedrooms: 2
- Bathrooms: 3
- 3/4 bathrooms: 2
- 1/2 bathrooms: 1
Primary bedroom
- Level: Main
- Area: 182
- Dimensions: 13 x 14
Bedroom 2
- Level: Main
- Area: 143
- Dimensions: 13 x 11
Dining room
- Level: Main
- Area: 208
- Dimensions: 13 x 16
Family room
- Level: Basement
- Area: 660
- Dimensions: 33 x 20
Kitchen
- Level: Main
- Area: 192
- Dimensions: 12 x 16
Living room
- Description: Large windows
- Level: Main
- Area: 240
- Dimensions: 20 x 12
Heating
- Electric, Heat Pump
Cooling
- Central Air
Appliances
- Included: Electric Range, Dishwasher, Refrigerator
Features
- Master Downstairs, Master Bath
- Flooring: Carpet, Vinyl
- Basement: Full
Interior area
- Total interior livable area: 2,180 sqft
- Finished area above ground: 1,240
- Finished area below ground: 940
Property
Parking
- Total spaces: 2
- Parking features: Concrete
- Garage spaces: 2
Lot
- Size: 0.29 Acres
- Dimensions: 88’ x 142
- Features: City Lot
Details
- Additional structures: Shed(s)
- Parcel number: 285250100000700
Construction
Type & style
- Home type: SingleFamily
- Architectural style: Ranch
- Property subtype: Single Family Residence
Materials
- Brick, Cement Siding
- Foundation: Block
- Roof: Composition
Condition
- Year built: 1977
Utilities & green energy
- Sewer: Public Sewer
- Water: Public
Community & neighborhood
Location
- Region: Viborg
- Subdivision: No Subdivision
Other
Other facts
- Listing terms: Cash
- Road surface type: Curb and Gutter
Price history
| Date | Event | Price |
|---|---|---|
| 10/15/2025 | Sold | $230,000$106/sqft |
Source: | ||
| 9/26/2025 | Listed for sale | $230,000$106/sqft |
Source: | ||
Public tax history
| Year | Property taxes | Tax assessment |
|---|---|---|
| 2024 | $3,213 +10.3% | $219,846 +1% |
| 2023 | $2,913 +21.4% | $217,601 +14% |
| 2022 | $2,399 +0.5% | $190,878 +30% |
Find assessor info on the county website
Neighborhood: 57070
Nearby schools
GreatSchools rating
- NAViborg Elementary - 02Grades: PK-4Distance: 0.4 mi
- 4/10Viborg-Hurley MS - 03Grades: 5-8Distance: 7.4 mi
- NAViborg High School - 01Grades: 9-12Distance: 0.4 mi
Schools provided by the listing agent
- Elementary: Viborg-Hurley ES
- Middle: Viborg-Hurley MS
- High: Viborg-Hurley HS
- District: Viborg-Hurley
Source: Realtor Association of the Sioux Empire. This data may not be complete. We recommend contacting the local school district to confirm school assignments for this home.

Get pre-qualified for a loan
At Zillow Home Loans, we can pre-qualify you in as little as 5 minutes with no impact to your credit score.An equal housing lender. NMLS #10287.
