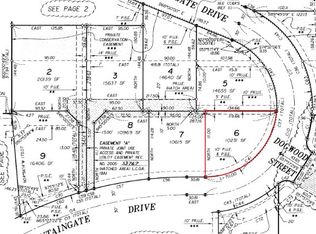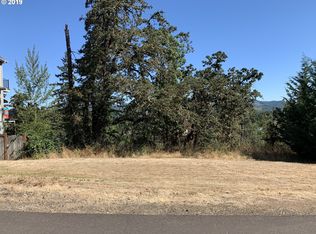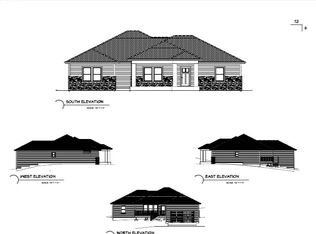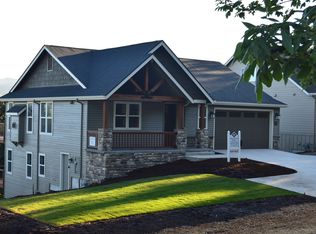Spectacular view home in Thurston's Mountaingate subdivision. This like-new home is loaded with upgrades including built-in vacuum, granite counters, wood floors, formal living & dining rooms, smart home wiring, great master suite with large walk-in closet & full bath with walk-in shower & separate garden tub. Bonus room could be 4th bedroom. Large deck offers incredible views all on a large landscaped lot. Must see!
This property is off market, which means it's not currently listed for sale or rent on Zillow. This may be different from what's available on other websites or public sources.




