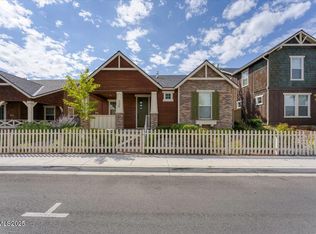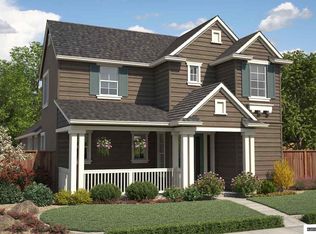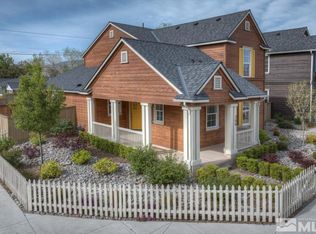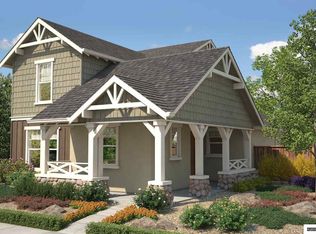Cottage Row at Midtown offers low maintenance living in possibly the most desirable part of Reno! Boasting an open floor plan, the spacious kitchen offers an expansive island, custom tile back splash, and stainless steel appliances. The master suite features a walk-in closet, double sinks, and large shower stall. The secondary bedrooms also have walk-in closets for ample storage throughout. In the Goldilocks Zone, access Renos premiere shopping, dining and entertainment all within 15 minutes or less.
This property is off market, which means it's not currently listed for sale or rent on Zillow. This may be different from what's available on other websites or public sources.



