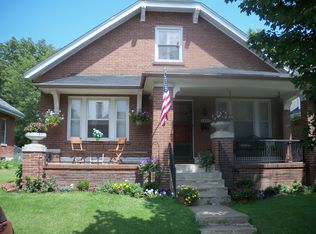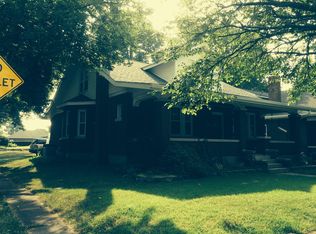This spacious 1-1/2 story all brick 4-bedroom home situated on a corner lot is full of character! Located on charming Morrison Avenue, close walking distance to downtown Waterloo establishments. It features a huge covered front porch with new ceiling fan, brick paver patio in back, and an adorable, maintenance free, picket fence that encloses the large backyard with mature trees. Inside you will find gorgeous woodwork/staircase, wood floors, numerous closets, window bench with storage and a sunroom, featuring new flooring. The home boasts 9-foot ceilings and has tons of natural light! Eat-in kitchen includes a pantry and coffee bar. Updated bathroom includes newly tiled shower. There's fresh paint throughout the home. The basement offers a gas fireplace, 3/4 bath, partially finished bonus room and plenty of storage. Located in back is a detached, 2-car brick garage with additional off street parking. This home is move in ready and waiting for your family! *Any questions or for a showing plz call: 618 719 9489
This property is off market, which means it's not currently listed for sale or rent on Zillow. This may be different from what's available on other websites or public sources.

