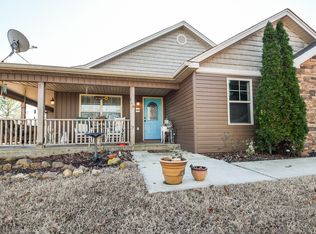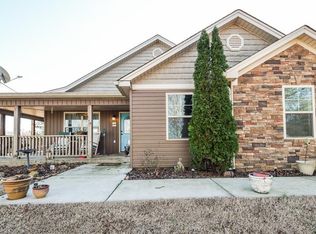Sold for $745,000
$745,000
310 Moore Circle Rd NW, Charleston, TN 37310
5beds
3,560sqft
Single Family Residence
Built in 2011
5.74 Acres Lot
$745,100 Zestimate®
$209/sqft
$3,177 Estimated rent
Home value
$745,100
$708,000 - $782,000
$3,177/mo
Zestimate® history
Loading...
Owner options
Explore your selling options
What's special
Nestled on 5.74 acres of rolling hills, this stunning 5-bedroom, 3.5-bath home offers the perfect combination of privacy and convenience, just minutes from town. The home features a charming wrap-around porch, a cozy wood-burning fireplace, and a full basement with a 5th that could serve as a bedroom, home office, or gym. The property is ideal for outdoor enthusiasts and hobbyists, boasting a private pond, a 44x64 equipment shop with a 24x24 enclosed section complete with electricity, water, and concrete flooring, as well as a 3-car carport. A fenced-in area provides ample space for animals or gardening, making it perfect for those seeking a rural lifestyle. Whether you're enjoying peaceful mornings on the porch or working in the fully equipped shop, this property is a rare gem offering serenity and space with all the modern conveniences.
Zillow last checked: 8 hours ago
Listing updated: January 21, 2026 at 11:53am
Listed by:
Lauren Nunnelly 423-592-2222,
K W Cleveland
Bought with:
Todd Henon, 280357
Keller Williams Realty
Source: Greater Chattanooga Realtors,MLS#: 1523203
Facts & features
Interior
Bedrooms & bathrooms
- Bedrooms: 5
- Bathrooms: 4
- Full bathrooms: 3
- 1/2 bathrooms: 1
Heating
- Central
Cooling
- Central Air
Appliances
- Included: Dishwasher, Electric Range, Electric Water Heater, Microwave, Refrigerator
- Laundry: Main Level
Features
- Ceiling Fan(s)
- Flooring: Hardwood, Tile
- Basement: Finished
- Number of fireplaces: 1
Interior area
- Total structure area: 3,560
- Total interior livable area: 3,560 sqft
- Finished area above ground: 2,860
- Finished area below ground: 700
Property
Parking
- Total spaces: 4
- Parking features: Driveway, Gravel
- Attached garage spaces: 1
- Carport spaces: 3
- Covered spaces: 4
Features
- Levels: Three Or More
- Exterior features: Fire Pit, Private Yard, Rain Gutters
- Fencing: Fenced
- Has view: Yes
Lot
- Size: 5.74 Acres
- Dimensions: 223 x 731 x 375 x 374 x 242 x 200
- Features: Agricultural, Pasture, Pond on Lot, Private, Sloped
Details
- Additional structures: Equipment Building
- Parcel number: 013 049.06
Construction
Type & style
- Home type: SingleFamily
- Architectural style: Contemporary
- Property subtype: Single Family Residence
Materials
- Vinyl Siding
- Foundation: Concrete Perimeter
- Roof: Metal
Condition
- Updated/Remodeled
- New construction: No
- Year built: 2011
Utilities & green energy
- Sewer: Septic Tank
- Water: Public
- Utilities for property: Electricity Connected, Water Connected
Community & neighborhood
Location
- Region: Charleston
- Subdivision: None
Other
Other facts
- Listing terms: Cash,Conventional,FHA,VA Loan
Price history
| Date | Event | Price |
|---|---|---|
| 12/17/2025 | Sold | $745,000-2.6%$209/sqft |
Source: Greater Chattanooga Realtors #1523203 Report a problem | ||
| 11/11/2025 | Contingent | $765,000$215/sqft |
Source: Greater Chattanooga Realtors #1523203 Report a problem | ||
| 10/31/2025 | Listed for sale | $765,000$215/sqft |
Source: | ||
| 10/31/2025 | Listing removed | $765,000$215/sqft |
Source: | ||
| 10/21/2025 | Price change | $765,000-1.3%$215/sqft |
Source: | ||
Public tax history
| Year | Property taxes | Tax assessment |
|---|---|---|
| 2025 | -- | $143,050 +56.7% |
| 2024 | $1,623 | $91,300 |
| 2023 | $1,623 +2.4% | $91,300 +2.4% |
Find assessor info on the county website
Neighborhood: 37310
Nearby schools
GreatSchools rating
- 6/10Hopewell ElementaryGrades: PK-5Distance: 3.5 mi
- 6/10Ocoee Middle SchoolGrades: 6-8Distance: 7.4 mi
- 6/10Walker Valley High SchoolGrades: 9-12Distance: 4.8 mi
Schools provided by the listing agent
- Elementary: Hopewell Elementary
- Middle: Ocoee Middle
- High: Walker Valley High
Source: Greater Chattanooga Realtors. This data may not be complete. We recommend contacting the local school district to confirm school assignments for this home.
Get a cash offer in 3 minutes
Find out how much your home could sell for in as little as 3 minutes with a no-obligation cash offer.
Estimated market value$745,100
Get a cash offer in 3 minutes
Find out how much your home could sell for in as little as 3 minutes with a no-obligation cash offer.
Estimated market value
$745,100

