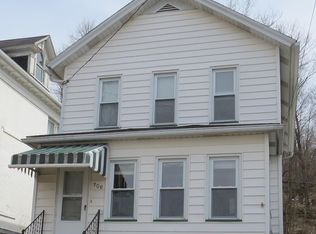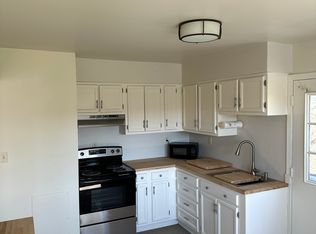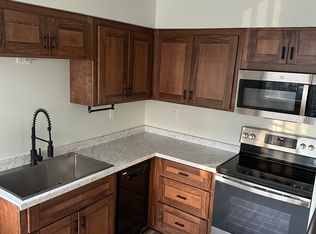Quality turn of the century house will make gracious home. Welcoming entry foyer full of natural light through leaded glass windows, high ceilings and spacious rooms. Well maintained. Plenty of living space on the first floor including a large living room with potential for dining too, a cozy den or TV room and an eat in kitchen with pine floors plus half bath. Hardwood floors on first floor recently refinished. On the 2nd floor find 5 bedrooms and a bath with refinished hardwoods in hallway and a new floor in bathroom. A full, walk up and re-insulated attic. Everyone can create their own custom space. With 5 bedrooms you can consider having a second floor. Laundry/Study/Studio. Most Photos by RACHEL SHAFFER PHOTOGRAPHY. See more
This property is off market, which means it's not currently listed for sale or rent on Zillow. This may be different from what's available on other websites or public sources.



