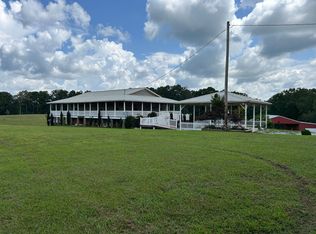Three bedroom, two bath home in Pleasant Valley on acreage is a perfect setting for a small farm just minutes from the city. Ceramic tile throughout spacious eat in kitchen with custom cabinets and lots of counter space. Living room with laminate wood floors, cathedral ceilings and gas log fireplace. Master suite has large en-suite, room for sitting area, separate office space, an insert fireplace, and a screened porch. Located in a private setting on 3.5 acres with wrap around porches and gazebo for enjoying the view. Property is fenced and includes a 60x30 metal barn.
This property is off market, which means it's not currently listed for sale or rent on Zillow. This may be different from what's available on other websites or public sources.

