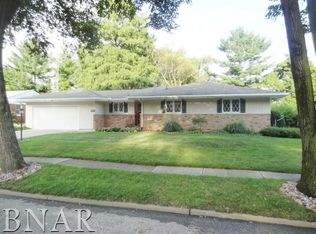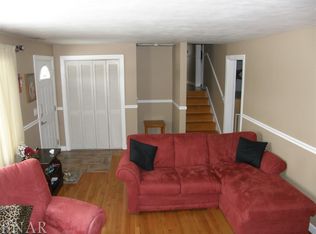Closed
$230,000
310 Margaret Ave, Normal, IL 61761
4beds
1,742sqft
Single Family Residence
Built in 1959
10,200 Square Feet Lot
$241,600 Zestimate®
$132/sqft
$2,087 Estimated rent
Home value
$241,600
$220,000 - $263,000
$2,087/mo
Zestimate® history
Loading...
Owner options
Explore your selling options
What's special
Wonderful 4 Bedroom, 2 1/2 Bath Quad-Level home. New flooring in the living room, dining room, kitchen, upstairs hall and stairway up to the bedrooms and down to the family room. Enjoy evenings in the 13 x 14 three seasons room. Beautiful original hardwood floors in each of the four bedrooms. Primary bedroom with private full bath. Family room on lower level includes expansive wall of built in cabinets. Workbench in basement will stay. An abundance of storage on every floor! This home includes the safety of a 11 x 9 storm shelter with concrete roof and three built in bunk beds. All appliances stay including washer and dryer, which also has a convenient laundry chute! Oversized 24x26 garage. Convenient location close to schools, amenities and ISU.
Zillow last checked: 8 hours ago
Listing updated: February 28, 2025 at 01:25pm
Listing courtesy of:
Karen Wilson, ABR,PSA 309-824-3436,
Coldwell Banker Real Estate Group
Bought with:
Carrie Reardon
Sunflower Real Estate Group LLC
Source: MRED as distributed by MLS GRID,MLS#: 12201491
Facts & features
Interior
Bedrooms & bathrooms
- Bedrooms: 4
- Bathrooms: 3
- Full bathrooms: 2
- 1/2 bathrooms: 1
Primary bedroom
- Features: Flooring (Hardwood), Window Treatments (All), Bathroom (Full)
- Level: Second
- Area: 192 Square Feet
- Dimensions: 12X16
Bedroom 2
- Features: Flooring (Hardwood), Window Treatments (All)
- Level: Second
- Area: 110 Square Feet
- Dimensions: 10X11
Bedroom 3
- Features: Flooring (Hardwood), Window Treatments (All)
- Level: Second
- Area: 144 Square Feet
- Dimensions: 12X12
Bedroom 4
- Features: Flooring (Hardwood), Window Treatments (All)
- Level: Second
- Area: 99 Square Feet
- Dimensions: 9X11
Dining room
- Features: Flooring (Wood Laminate), Window Treatments (All)
- Level: Main
- Area: 120 Square Feet
- Dimensions: 10X12
Enclosed porch
- Features: Flooring (Carpet)
- Level: Lower
- Area: 182 Square Feet
- Dimensions: 13X14
Family room
- Features: Flooring (Carpet), Window Treatments (All)
- Level: Lower
- Area: 360 Square Feet
- Dimensions: 15X24
Foyer
- Features: Flooring (Ceramic Tile)
- Level: Main
- Area: 42 Square Feet
- Dimensions: 7X6
Kitchen
- Features: Kitchen (Pantry-Closet), Flooring (Wood Laminate), Window Treatments (All)
- Level: Main
- Area: 156 Square Feet
- Dimensions: 12X13
Laundry
- Features: Flooring (Other), Window Treatments (All)
- Level: Basement
- Area: 132 Square Feet
- Dimensions: 11X12
Living room
- Features: Flooring (Carpet), Window Treatments (All)
- Level: Main
- Area: 247 Square Feet
- Dimensions: 13X19
Other
- Features: Flooring (Other)
- Level: Basement
- Area: 99 Square Feet
- Dimensions: 9X11
Heating
- Natural Gas, Forced Air
Cooling
- Central Air
Appliances
- Included: Double Oven, Microwave, Dishwasher, Refrigerator, Washer, Dryer, Humidifier
- Laundry: Gas Dryer Hookup, Electric Dryer Hookup
Features
- Built-in Features, Bookcases
- Flooring: Hardwood, Laminate
- Basement: Unfinished,Full
Interior area
- Total structure area: 2,808
- Total interior livable area: 1,742 sqft
Property
Parking
- Total spaces: 2
- Parking features: Concrete, Garage Door Opener, On Site, Garage Owned, Attached, Garage
- Attached garage spaces: 2
- Has uncovered spaces: Yes
Accessibility
- Accessibility features: No Disability Access
Features
- Levels: Quad-Level
- Fencing: Fenced
Lot
- Size: 10,200 sqft
- Dimensions: 75X136
- Features: Landscaped, Mature Trees
Details
- Additional structures: Shed(s)
- Parcel number: 1429431006
- Special conditions: None
- Other equipment: Ceiling Fan(s), Fan-Whole House
Construction
Type & style
- Home type: SingleFamily
- Property subtype: Single Family Residence
Materials
- Brick, Wood Siding
Condition
- New construction: No
- Year built: 1959
Utilities & green energy
- Electric: Circuit Breakers
- Sewer: Public Sewer
- Water: Public
Community & neighborhood
Location
- Region: Normal
- Subdivision: Oakdale
Other
Other facts
- Listing terms: Conventional
- Ownership: Fee Simple
Price history
| Date | Event | Price |
|---|---|---|
| 2/28/2025 | Sold | $230,000-4.2%$132/sqft |
Source: | ||
| 1/23/2025 | Pending sale | $240,000$138/sqft |
Source: | ||
| 1/23/2025 | Contingent | $240,000$138/sqft |
Source: | ||
| 1/11/2025 | Listed for sale | $240,000+62.7%$138/sqft |
Source: | ||
| 10/5/2016 | Sold | $147,500-1.7%$85/sqft |
Source: | ||
Public tax history
| Year | Property taxes | Tax assessment |
|---|---|---|
| 2023 | $5,468 +6.5% | $69,889 +10.7% |
| 2022 | $5,133 +4.2% | $63,139 +6% |
| 2021 | $4,927 | $59,571 +1.1% |
Find assessor info on the county website
Neighborhood: 61761
Nearby schools
GreatSchools rating
- 5/10Oakdale Elementary SchoolGrades: K-5Distance: 0.1 mi
- 5/10Kingsley Jr High SchoolGrades: 6-8Distance: 0.4 mi
- 7/10Normal Community West High SchoolGrades: 9-12Distance: 1.7 mi
Schools provided by the listing agent
- Elementary: Oakdale Elementary
- Middle: Parkside Jr High
- High: Normal Community West High Schoo
- District: 5
Source: MRED as distributed by MLS GRID. This data may not be complete. We recommend contacting the local school district to confirm school assignments for this home.

Get pre-qualified for a loan
At Zillow Home Loans, we can pre-qualify you in as little as 5 minutes with no impact to your credit score.An equal housing lender. NMLS #10287.

