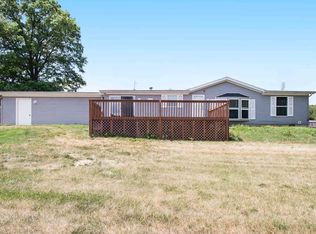Closed
$172,900
310 Maple St, Walkerton, IN 46574
3beds
1,863sqft
Manufactured Home
Built in 1997
0.31 Acres Lot
$184,100 Zestimate®
$--/sqft
$1,404 Estimated rent
Home value
$184,100
$160,000 - $210,000
$1,404/mo
Zestimate® history
Loading...
Owner options
Explore your selling options
What's special
Large move-in ready home near John Glenn High School. 3-4 bedrooms, 2 full baths. 1863 sqft. Eat-in kitchen with new flooring, Formal dining room area with a bay window. Split level ranch with the master bedroom having a walk-in closet and its own full bath. Sitting/tv room off the master with french doors. Large den that could be a 4th bedroom. 200 amp electric. Vaulted ceilings. Gas forced air heat. Newer central air. Fresh paint. Crawl space. Deck. Vinyl siding. Nice 2 car detached garage with a new overhead door. Fresh stone in the driveway. *Taxes currently show no exemptions in place and could be much lower. Good size lot in town with city water and sewer. Walking distance to the schools and town walking trails.
Zillow last checked: 8 hours ago
Listing updated: September 19, 2024 at 10:39am
Listed by:
Jason H Kaser Office:574-656-9088,
Kaser Realty, LLC
Bought with:
SB NonMember
NonMember SB
Source: IRMLS,MLS#: 202426799
Facts & features
Interior
Bedrooms & bathrooms
- Bedrooms: 3
- Bathrooms: 2
- Full bathrooms: 2
- Main level bedrooms: 3
Bedroom 1
- Level: Main
Bedroom 2
- Level: Main
Dining room
- Level: Main
Kitchen
- Level: Main
Living room
- Level: Main
- Area: 234
- Dimensions: 18 x 13
Office
- Level: Main
- Area: 120
- Dimensions: 12 x 10
Heating
- Natural Gas
Cooling
- Central Air
Appliances
- Included: Dishwasher, Refrigerator, Gas Range, Gas Water Heater
- Laundry: Main Level
Features
- Bookcases, Ceiling Fan(s), Vaulted Ceiling(s), Walk-In Closet(s), Eat-in Kitchen, Main Level Bedroom Suite, Formal Dining Room
- Flooring: Carpet, Vinyl
- Windows: Window Treatments
- Basement: Crawl Space
- Has fireplace: No
Interior area
- Total structure area: 1,863
- Total interior livable area: 1,863 sqft
- Finished area above ground: 1,863
- Finished area below ground: 0
Property
Parking
- Total spaces: 2
- Parking features: Detached
- Garage spaces: 2
Features
- Levels: One
- Stories: 1
- Patio & porch: Deck
Lot
- Size: 0.31 Acres
- Dimensions: 98x137
- Features: 0-2.9999, City/Town/Suburb, Near Walking Trail
Details
- Parcel number: 711625128009.000015
Construction
Type & style
- Home type: MobileManufactured
- Architectural style: Ranch
- Property subtype: Manufactured Home
Materials
- Vinyl Siding
- Roof: Shingle
Condition
- New construction: No
- Year built: 1997
Utilities & green energy
- Electric: Town of Walkerton
- Gas: NIPSCO
- Sewer: City
- Water: City, Town of Walkerton
Community & neighborhood
Location
- Region: Walkerton
- Subdivision: None
Other
Other facts
- Listing terms: Cash,Conventional,FHA,VA Loan
Price history
| Date | Event | Price |
|---|---|---|
| 9/19/2024 | Sold | $172,900-1.1% |
Source: | ||
| 9/5/2024 | Pending sale | $174,900 |
Source: | ||
| 8/15/2024 | Listed for sale | $174,900 |
Source: | ||
| 8/5/2024 | Pending sale | $174,900 |
Source: | ||
| 7/18/2024 | Listed for sale | $174,900+354.3% |
Source: | ||
Public tax history
| Year | Property taxes | Tax assessment |
|---|---|---|
| 2024 | $2,616 -2.1% | $214,400 +63.9% |
| 2023 | $2,672 +19.6% | $130,800 -2.1% |
| 2022 | $2,234 +20.9% | $133,600 +19.6% |
Find assessor info on the county website
Neighborhood: 46574
Nearby schools
GreatSchools rating
- 8/10Walkerton Elementary SchoolGrades: PK-6Distance: 0.5 mi
- 6/10Harold C Urey Middle SchoolGrades: 7-8Distance: 0.7 mi
- 10/10John Glenn High SchoolGrades: 9-12Distance: 0.2 mi
Schools provided by the listing agent
- Elementary: Walkerton
- Middle: Harold C Urey
- High: John Glenn
- District: John Glenn School Corp.
Source: IRMLS. This data may not be complete. We recommend contacting the local school district to confirm school assignments for this home.
Sell for more on Zillow
Get a Zillow Showcase℠ listing at no additional cost and you could sell for .
$184,100
2% more+$3,682
With Zillow Showcase(estimated)$187,782
