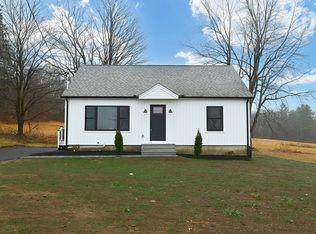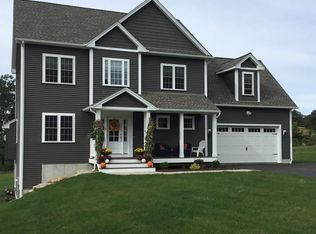Sold for $650,000
$650,000
310 Main St, Rutland, MA 01543
3beds
2,248sqft
Single Family Residence
Built in 2018
2.71 Acres Lot
$670,000 Zestimate®
$289/sqft
$3,461 Estimated rent
Home value
$670,000
$610,000 - $737,000
$3,461/mo
Zestimate® history
Loading...
Owner options
Explore your selling options
What's special
Welcome home to this 6 year young, meticulously maintained, center entry colonial with upgrades galore! The chef's kitchen boasts exceptional cabinetry, granite, 7' island w built-in microwave, custom backsplash, dual oven w range hood, stunning herringbone pattern tile floor & walk-in pantry w laundry room. Step out kitchen slider & enjoy the oversized 12x24' composite deck w 10x14' gazebo overlooking yard.Exceptional floor plan for entertaining: kitchen opens to large dining room w tray ceiling as well as great room w gas fireplace, lots of windows & Bose surround sound. European brushed oak hardwood floors & recessed lights enhance much of this level which is rounded out with powder room & lovely home office. Upstairs are all three bedrooms including the primary w dreamy en suite bathroom & over sized walk-in closet w built-in shelving. Walk out lower level has incredible potential to be finished to meet your needs. All this plus front row seats at July 4th fireworks!
Zillow last checked: 8 hours ago
Listing updated: November 13, 2024 at 11:12am
Listed by:
Lauren Davis 508-254-0449,
Realty Executives Boston West 508-429-7391
Bought with:
Edmund Manu
RE/MAX Prof Associates
Source: MLS PIN,MLS#: 73289243
Facts & features
Interior
Bedrooms & bathrooms
- Bedrooms: 3
- Bathrooms: 3
- Full bathrooms: 2
- 1/2 bathrooms: 1
Primary bedroom
- Features: Bathroom - 3/4, Ceiling Fan(s), Walk-In Closet(s), Flooring - Wall to Wall Carpet
- Level: Second
- Area: 180
- Dimensions: 12 x 15
Bedroom 2
- Features: Ceiling Fan(s), Closet, Flooring - Wall to Wall Carpet
- Level: Second
- Area: 132
- Dimensions: 12 x 11
Bedroom 3
- Features: Ceiling Fan(s), Closet, Flooring - Wall to Wall Carpet
- Level: Second
- Area: 144
- Dimensions: 12 x 12
Primary bathroom
- Features: Yes
Bathroom 1
- Features: Flooring - Stone/Ceramic Tile, Countertops - Stone/Granite/Solid
- Level: First
- Area: 25
- Dimensions: 5 x 5
Bathroom 2
- Features: Bathroom - Full, Flooring - Stone/Ceramic Tile, Countertops - Stone/Granite/Solid
- Level: Second
- Area: 63
- Dimensions: 9 x 7
Bathroom 3
- Features: Bathroom - 3/4, Flooring - Stone/Ceramic Tile, Countertops - Stone/Granite/Solid
- Level: Second
- Area: 56
- Dimensions: 8 x 7
Dining room
- Features: Flooring - Hardwood, Decorative Molding, Tray Ceiling(s)
- Level: First
- Area: 168
- Dimensions: 14 x 12
Kitchen
- Features: Flooring - Stone/Ceramic Tile, Dining Area, Pantry, Countertops - Stone/Granite/Solid, Kitchen Island, Deck - Exterior, Exterior Access, Recessed Lighting, Slider, Stainless Steel Appliances, Lighting - Pendant
- Level: First
- Area: 390
- Dimensions: 30 x 13
Living room
- Features: Ceiling Fan(s), Flooring - Hardwood, Open Floorplan, Recessed Lighting
- Level: First
- Area: 506
- Dimensions: 22 x 23
Office
- Features: Flooring - Hardwood, Recessed Lighting, Lighting - Overhead
- Level: First
- Area: 144
- Dimensions: 12 x 12
Heating
- Forced Air, Propane
Cooling
- Central Air
Appliances
- Included: Water Heater, Tankless Water Heater, Range, Dishwasher, Microwave, Refrigerator, Washer, Dryer, Water Treatment, Wine Refrigerator, Range Hood, Plumbed For Ice Maker
- Laundry: Flooring - Stone/Ceramic Tile, Pantry, Electric Dryer Hookup, Walk-in Storage, Washer Hookup, Lighting - Overhead, First Floor
Features
- Recessed Lighting, Lighting - Overhead, Home Office, Wired for Sound, Internet Available - Broadband
- Flooring: Flooring - Hardwood
- Doors: Insulated Doors
- Windows: Insulated Windows
- Basement: Full,Walk-Out Access,Interior Entry,Garage Access,Unfinished
- Number of fireplaces: 1
- Fireplace features: Living Room
Interior area
- Total structure area: 2,248
- Total interior livable area: 2,248 sqft
Property
Parking
- Total spaces: 8
- Parking features: Attached, Under, Garage Faces Side, Paved Drive, Paved
- Attached garage spaces: 2
- Uncovered spaces: 6
Features
- Patio & porch: Deck - Composite
- Exterior features: Deck - Composite, Rain Gutters, Decorative Lighting
- Waterfront features: Lake/Pond
Lot
- Size: 2.71 Acres
- Features: Easements, Underground Storage Tank
Details
- Parcel number: M:29 B:A L:10.08,5003676
- Zoning: RES
Construction
Type & style
- Home type: SingleFamily
- Architectural style: Colonial
- Property subtype: Single Family Residence
Materials
- Frame
- Foundation: Concrete Perimeter
- Roof: Shingle
Condition
- Year built: 2018
Utilities & green energy
- Electric: 220 Volts, Circuit Breakers, 200+ Amp Service
- Sewer: Private Sewer
- Water: Public
- Utilities for property: for Electric Range, for Electric Dryer, Washer Hookup, Icemaker Connection
Green energy
- Energy efficient items: Thermostat
Community & neighborhood
Community
- Community features: Park, Walk/Jog Trails, Stable(s), Golf, Bike Path, Conservation Area, House of Worship, Public School
Location
- Region: Rutland
Other
Other facts
- Road surface type: Paved
Price history
| Date | Event | Price |
|---|---|---|
| 11/13/2024 | Sold | $650,000+1.7%$289/sqft |
Source: MLS PIN #73289243 Report a problem | ||
| 9/12/2024 | Listed for sale | $639,000+19.4%$284/sqft |
Source: MLS PIN #73289243 Report a problem | ||
| 6/16/2016 | Sold | $535,000$238/sqft |
Source: Public Record Report a problem | ||
Public tax history
| Year | Property taxes | Tax assessment |
|---|---|---|
| 2025 | $8,195 -0.3% | $575,500 +3.8% |
| 2024 | $8,220 +8.6% | $554,300 +0.4% |
| 2023 | $7,572 +7% | $551,900 +23.1% |
Find assessor info on the county website
Neighborhood: 01543
Nearby schools
GreatSchools rating
- NANaquag Elementary SchoolGrades: K-2Distance: 0.2 mi
- 6/10Central Tree Middle SchoolGrades: 6-8Distance: 0.2 mi
- 7/10Wachusett Regional High SchoolGrades: 9-12Distance: 4.7 mi
Schools provided by the listing agent
- Elementary: Naquag
- Middle: Central Tree
- High: Wachusett Reg
Source: MLS PIN. This data may not be complete. We recommend contacting the local school district to confirm school assignments for this home.
Get a cash offer in 3 minutes
Find out how much your home could sell for in as little as 3 minutes with a no-obligation cash offer.
Estimated market value$670,000
Get a cash offer in 3 minutes
Find out how much your home could sell for in as little as 3 minutes with a no-obligation cash offer.
Estimated market value
$670,000

