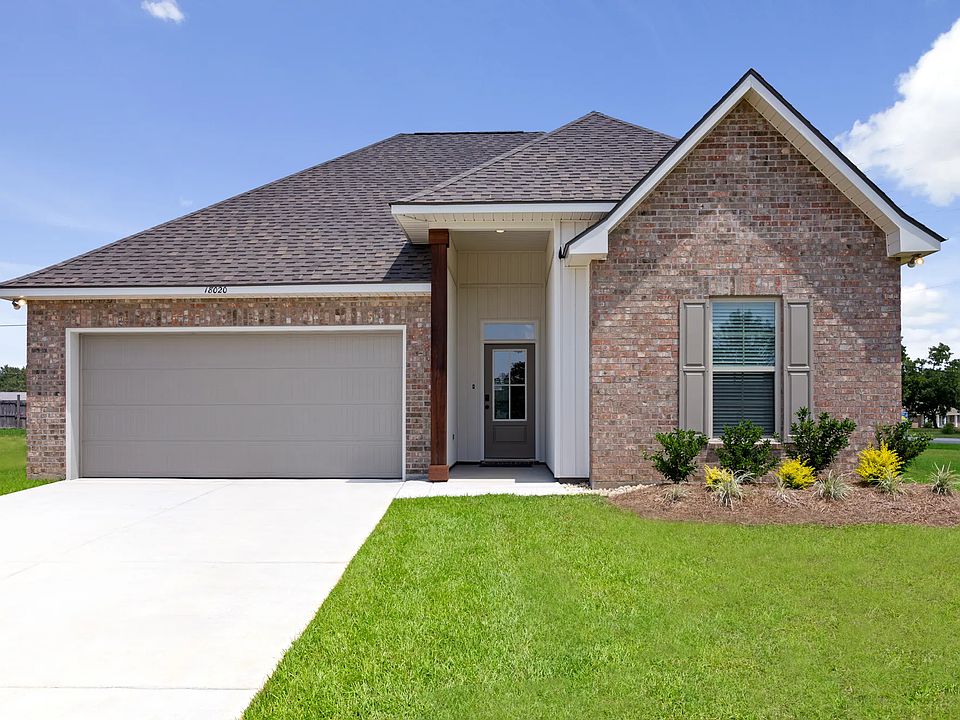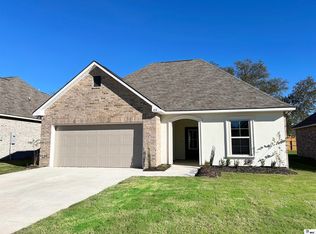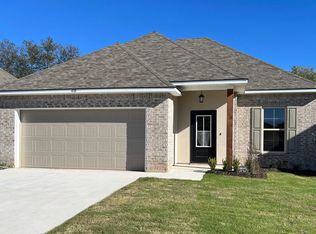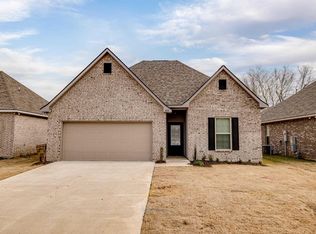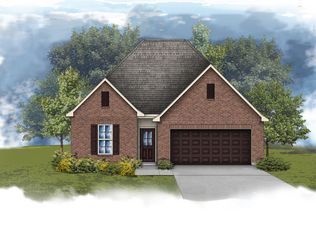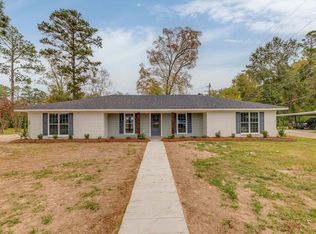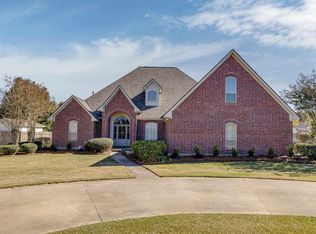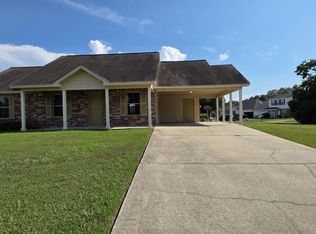310 Magnolia Pointe Pl, Monroe, LA 71203
What's special
- 166 days |
- 65 |
- 4 |
Zillow last checked: 8 hours ago
Listing updated: December 08, 2025 at 10:32am
Saun Sullivan,
Cicero Realty LLC
Travel times
Schedule tour
Select your preferred tour type — either in-person or real-time video tour — then discuss available options with the builder representative you're connected with.
Facts & features
Interior
Bedrooms & bathrooms
- Bedrooms: 4
- Bathrooms: 3
- Full bathrooms: 2
- Partial bathrooms: 1
Primary bedroom
- Description: Floor: Carpet
- Level: First
- Area: 168
Bedroom
- Description: Floor: Carpet
- Level: Second
- Area: 99
Bedroom 1
- Description: Floor: Carpet
- Level: Second
- Area: 110
Bedroom 2
- Description: Floor: Carpet
- Level: Second
- Area: 160
Dining room
- Description: Floor: Luxury Vinyl Plank
- Level: First
- Area: 100
Kitchen
- Description: Floor: Luxury Vinyl Plank
- Level: First
- Area: 108
Living room
- Description: Floor: Luxury Vinyl Plank
- Level: First
- Area: 288
Heating
- Natural Gas, Central
Cooling
- Central Air
Appliances
- Included: Dishwasher, Disposal, Microwave, Electric Range, Tankless Water Heater
- Laundry: Washer/Dryer Connect
Features
- Ceiling Fan(s), Walk-In Closet(s)
- Windows: Double Pane Windows, None
- Has fireplace: No
- Fireplace features: None
Interior area
- Total structure area: 2,487
- Total interior livable area: 1,902 sqft
Property
Parking
- Total spaces: 2
- Parking features: Hard Surface Drv., Garage Door Opener
- Attached garage spaces: 2
- Has uncovered spaces: Yes
Features
- Levels: Two
- Stories: 2
- Patio & porch: Porch Covered, Covered Patio
- Fencing: None
- Waterfront features: None
Lot
- Size: 5,662.8 Square Feet
- Dimensions: 46 x 15 x 115 x 25 x 34 x 85
- Features: Landscaped, Cleared
Details
- Parcel number: 138766
Construction
Type & style
- Home type: SingleFamily
- Architectural style: Traditional
- Property subtype: Site Build, Residential
Materials
- Brick Veneer, Stucco, Vinyl Siding
- Foundation: Slab
- Roof: Architecture Style
Condition
- true
- New construction: Yes
- Year built: 2025
Details
- Builder name: DSLD Homes - Louisiana
Utilities & green energy
- Electric: Electric Company: Entergy
- Gas: Natural Gas, Gas Company: Atmos
- Sewer: Public Sewer
- Water: Public, Electric Company: Greater Ouachita
- Utilities for property: Natural Gas Connected
Community & HOA
Community
- Security: Smoke Detector(s), Carbon Monoxide Detector(s)
- Subdivision: Magnolia Pointe
HOA
- Has HOA: Yes
- Amenities included: None
- Services included: Other
- HOA fee: $390 annually
Location
- Region: Monroe
Financial & listing details
- Price per square foot: $151/sqft
- Date on market: 7/3/2025
- Road surface type: Paved
About the community
Source: DSLD Homes
3 homes in this community
Available homes
| Listing | Price | Bed / bath | Status |
|---|---|---|---|
Current home: 310 Magnolia Pointe Pl | $286,390 | 4 bed / 3 bath | Pending |
| 119 Dutchman Dr | $273,315 | 4 bed / 3 bath | Pending |
| 302 Magnolia Pointe Cir | $291,242 | 4 bed / 3 bath | Pending |
Source: DSLD Homes
Contact builder

By pressing Contact builder, you agree that Zillow Group and other real estate professionals may call/text you about your inquiry, which may involve use of automated means and prerecorded/artificial voices and applies even if you are registered on a national or state Do Not Call list. You don't need to consent as a condition of buying any property, goods, or services. Message/data rates may apply. You also agree to our Terms of Use.
Learn how to advertise your homesEstimated market value
Not available
Estimated sales range
Not available
Not available
Price history
| Date | Event | Price |
|---|---|---|
| 11/18/2025 | Pending sale | $286,390+2.8%$151/sqft |
Source: | ||
| 10/29/2025 | Price change | $278,670+0.7%$147/sqft |
Source: | ||
| 10/6/2025 | Pending sale | $276,670-0.7%$145/sqft |
Source: | ||
| 10/3/2025 | Price change | $278,670+0.7%$147/sqft |
Source: | ||
| 7/3/2025 | Pending sale | $276,670$145/sqft |
Source: | ||
Public tax history
Monthly payment
Neighborhood: 71203
Nearby schools
GreatSchools rating
- 6/10Jack Hayes Elementary SchoolGrades: PK-5Distance: 1.3 mi
- 2/10Ouachita Junior High SchoolGrades: 6-8Distance: 3.3 mi
- 6/10Ouachita Parish High SchoolGrades: 8-12Distance: 5.4 mi
Schools provided by the MLS
- Elementary: Jack Hayes O
- Middle: Ouachita
- High: Ouachita O
Source: NELAR. This data may not be complete. We recommend contacting the local school district to confirm school assignments for this home.
