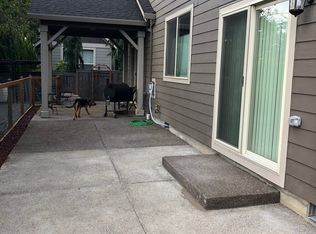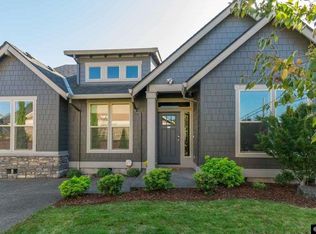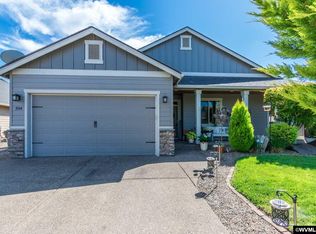Sold for $415,000
Listed by:
LAURA GILLOTT DIREC:541-451-2211,
Keller Williams Realty Mid-Willamette - Gillott Team,
RANDY DOBSON,
Keller Williams Realty Mid-Willamette - Gillott Team
Bought with: Homesmart Realty Group
$415,000
310 Lydia Ln, Lebanon, OR 97355
3beds
1,616sqft
Single Family Residence
Built in 2011
6,098 Square Feet Lot
$429,400 Zestimate®
$257/sqft
$2,198 Estimated rent
Home value
$429,400
$408,000 - $451,000
$2,198/mo
Zestimate® history
Loading...
Owner options
Explore your selling options
What's special
Welcome Home! Located in a desired neighborhood, this property boasts a beautifully landscaped yard that offers privacy & tranquility, a built-in Traeger perfect for entertaining guests, & a covered back porch w/ recessed lighting. The lrg kitchen w/ its island & SS appliances will make cooking a breeze. You'll love the open floor plan, vaulted ceilings, spacious bedrooms & all the storage! A generator for your peace of mind, ensuring that you'll never be without power, as well as RV parking! Don't wait!
Zillow last checked: 8 hours ago
Listing updated: May 25, 2023 at 01:51pm
Listed by:
LAURA GILLOTT DIREC:541-451-2211,
Keller Williams Realty Mid-Willamette - Gillott Team,
RANDY DOBSON,
Keller Williams Realty Mid-Willamette - Gillott Team
Bought with:
JIM SPARKMAN
Homesmart Realty Group
Source: WVMLS,MLS#: 802850
Facts & features
Interior
Bedrooms & bathrooms
- Bedrooms: 3
- Bathrooms: 2
- Full bathrooms: 2
Primary bedroom
- Level: Main
- Area: 183.3
- Dimensions: 13 x 14.1
Bedroom 2
- Level: Main
- Area: 137.94
- Dimensions: 11.4 x 12.1
Bedroom 3
- Area: 121.1
- Dimensions: 12.11 x 10
Dining room
- Features: Area (Combination)
- Level: Main
- Area: 99
- Dimensions: 9 x 11
Kitchen
- Level: Main
- Area: 176.73
- Dimensions: 12.9 x 13.7
Living room
- Level: Main
- Area: 237.9
- Dimensions: 18.3 x 13
Heating
- Forced Air, Natural Gas
Cooling
- Central Air
Appliances
- Included: Dishwasher, Disposal, Electric Range, Microwave, Range Included, Gas Water Heater
- Laundry: Main Level
Features
- Flooring: Carpet
- Has fireplace: Yes
- Fireplace features: Family Room, Gas
Interior area
- Total structure area: 1,616
- Total interior livable area: 1,616 sqft
Property
Parking
- Total spaces: 2
- Parking features: Attached
- Attached garage spaces: 2
Accessibility
- Accessibility features: Handicap Amenities - See Remarks
Features
- Levels: One
- Stories: 1
- Patio & porch: Covered Patio
- Fencing: Fenced
- Has view: Yes
- View description: Territorial
Lot
- Size: 6,098 sqft
- Dimensions: 98 x 74 x 46 x 32 x 63
- Features: Cul-De-Sac, Landscaped
Details
- Parcel number: 00927462
- Zoning: RL
Construction
Type & style
- Home type: SingleFamily
- Property subtype: Single Family Residence
Materials
- Fiber Cement, Lap Siding
- Foundation: Continuous
- Roof: Asbestos Shingle,Shingle
Condition
- New construction: No
- Year built: 2011
Utilities & green energy
- Electric: 1/Main
- Sewer: Public Sewer
- Water: Public
- Utilities for property: Water Connected
Community & neighborhood
Security
- Security features: Security System Owned
Location
- Region: Lebanon
- Subdivision: Thomas Estates
Other
Other facts
- Listing agreement: Exclusive Right To Sell
- Price range: $415K - $415K
- Listing terms: Cash,Conventional,VA Loan,FHA,ODVA
Price history
| Date | Event | Price |
|---|---|---|
| 5/19/2023 | Sold | $415,000$257/sqft |
Source: | ||
| 4/4/2023 | Contingent | $415,000$257/sqft |
Source: | ||
| 4/4/2023 | Pending sale | $415,000$257/sqft |
Source: | ||
| 3/22/2023 | Listed for sale | $415,000+106.7%$257/sqft |
Source: | ||
| 8/31/2011 | Sold | $200,800$124/sqft |
Source: Public Record Report a problem | ||
Public tax history
| Year | Property taxes | Tax assessment |
|---|---|---|
| 2024 | $5,184 +3.3% | $246,680 +3% |
| 2023 | $5,016 +16.6% | $239,500 +3% |
| 2022 | $4,301 | $232,530 +3% |
Find assessor info on the county website
Neighborhood: 97355
Nearby schools
GreatSchools rating
- 7/10Riverview SchoolGrades: K-5Distance: 0.6 mi
- 6/10Seven Oak Middle SchoolGrades: 6-8Distance: 1.4 mi
- 5/10Lebanon High SchoolGrades: 9-12Distance: 0.6 mi
Schools provided by the listing agent
- Elementary: Riverview
- Middle: Seven Oak
- High: Lebanon
Source: WVMLS. This data may not be complete. We recommend contacting the local school district to confirm school assignments for this home.
Get a cash offer in 3 minutes
Find out how much your home could sell for in as little as 3 minutes with a no-obligation cash offer.
Estimated market value$429,400
Get a cash offer in 3 minutes
Find out how much your home could sell for in as little as 3 minutes with a no-obligation cash offer.
Estimated market value
$429,400


