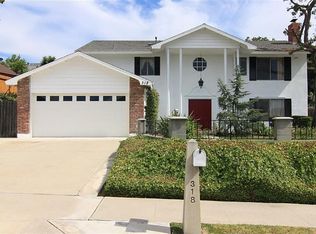Sold for $1,175,000
Listing Provided by:
Darryl Jones DRE #01076312 714-713-4663,
ERA North Orange County
Bought with: Keller Williams Pacific Estate
$1,175,000
310 Lotus Pl, Brea, CA 92821
4beds
1,882sqft
Single Family Residence
Built in 1965
8,250 Square Feet Lot
$1,198,000 Zestimate®
$624/sqft
$4,567 Estimated rent
Home value
$1,198,000
$1.10M - $1.31M
$4,567/mo
Zestimate® history
Loading...
Owner options
Explore your selling options
What's special
THIS HOME IS A MUST SEE! This beautiful home is located in a quiet cul-de-sac neighborhood in Brea! This home features a bright and open floorplan with 4 bedrooms, 2 bathrooms with 1,882 square feet of spacious living space. LARGE family room features a cozy stone fireplace, plenty of windows for natural lighting, recessed lighting, crown molding and is adjacent to the kitchen which makes it great for entertaining. The spacious kitchen features stainless steel appliances, an electric range with vent hood, custom cabinetry for storage, pantry and is open to the dining room. The main floor also includes a DOWNSTAIRS PRIMARY BEDROOM with double closets, bathroom with beautiful vanity with glass enclosed shower. Upstairs feature 3 generously sized bedrooms and a beautiful, updated bathroom with walk-in shower. Large, private backyard that includes covered patio, mature landscaping, and artificial grass side yard. Additional features of the home include 2 car garage, updated dual pane windows, updated flooring throughout, HVAC less than 3 years old, potential RV/additional parking and shingled roof only a few months old. Located in the Award-Winning Brea Olinda Unified School District and located just minutes away from Downtown Brea that includes restaurants, shopping and entertainment. This home is one you won’t want to miss!
Zillow last checked: 8 hours ago
Listing updated: April 15, 2025 at 04:25pm
Listing Provided by:
Darryl Jones DRE #01076312 714-713-4663,
ERA North Orange County
Bought with:
Sandeep Virk, DRE #02242747
Keller Williams Pacific Estate
Source: CRMLS,MLS#: PW25048770 Originating MLS: California Regional MLS
Originating MLS: California Regional MLS
Facts & features
Interior
Bedrooms & bathrooms
- Bedrooms: 4
- Bathrooms: 2
- Full bathrooms: 2
- Main level bathrooms: 1
- Main level bedrooms: 1
Primary bedroom
- Features: Main Level Primary
Primary bedroom
- Features: Primary Suite
Bedroom
- Features: Bedroom on Main Level
Bathroom
- Features: Granite Counters, Separate Shower, Walk-In Shower
Kitchen
- Features: Tile Counters
Heating
- Central
Cooling
- Central Air
Appliances
- Included: Dishwasher, Electric Range, Disposal, Microwave, Refrigerator, Water Heater
- Laundry: In Garage
Features
- Breakfast Bar, Separate/Formal Dining Room, Open Floorplan, Pantry, Recessed Lighting, Bedroom on Main Level, Main Level Primary, Primary Suite
- Flooring: Tile, Wood
- Doors: Double Door Entry
- Windows: Double Pane Windows
- Has fireplace: Yes
- Fireplace features: Family Room
- Common walls with other units/homes: No Common Walls
Interior area
- Total interior livable area: 1,882 sqft
Property
Parking
- Total spaces: 5
- Parking features: Direct Access, Driveway, Garage, RV Potential, RV Access/Parking
- Garage spaces: 2
- Uncovered spaces: 3
Features
- Levels: Two
- Stories: 2
- Entry location: 1
- Patio & porch: Concrete, Covered, Patio
- Pool features: None
- Spa features: None
- Fencing: Block,Wood
- Has view: Yes
- View description: None
Lot
- Size: 8,250 sqft
- Features: Corner Lot, Cul-De-Sac, Front Yard, Lawn
Details
- Additional structures: Shed(s)
- Parcel number: 31908234
- Special conditions: Standard
Construction
Type & style
- Home type: SingleFamily
- Property subtype: Single Family Residence
Condition
- New construction: No
- Year built: 1965
Utilities & green energy
- Sewer: Public Sewer
- Water: Public
Community & neighborhood
Community
- Community features: Curbs, Street Lights, Sidewalks
Location
- Region: Brea
- Subdivision: /
Other
Other facts
- Listing terms: Cash,Cash to New Loan,Conventional
Price history
| Date | Event | Price |
|---|---|---|
| 4/15/2025 | Sold | $1,175,000+17.5%$624/sqft |
Source: | ||
| 3/17/2025 | Pending sale | $1,000,000$531/sqft |
Source: | ||
| 3/6/2025 | Listed for sale | $1,000,000+270.4%$531/sqft |
Source: | ||
| 5/6/1999 | Sold | $270,000$143/sqft |
Source: Public Record Report a problem | ||
Public tax history
| Year | Property taxes | Tax assessment |
|---|---|---|
| 2025 | $5,298 +7.1% | $431,007 +2% |
| 2024 | $4,946 +2.9% | $422,556 +2% |
| 2023 | $4,808 +1% | $414,271 +2% |
Find assessor info on the county website
Neighborhood: 92821
Nearby schools
GreatSchools rating
- 7/10Falcon Academy of Science and TechnologyGrades: K-6Distance: 0.3 mi
- 7/10Brea Junior High SchoolGrades: 7-8Distance: 0.4 mi
- 10/10Brea-Olinda High SchoolGrades: 9-12Distance: 0.9 mi
Schools provided by the listing agent
- Middle: Brea
- High: Brea Olinda
Source: CRMLS. This data may not be complete. We recommend contacting the local school district to confirm school assignments for this home.
Get a cash offer in 3 minutes
Find out how much your home could sell for in as little as 3 minutes with a no-obligation cash offer.
Estimated market value
$1,198,000
