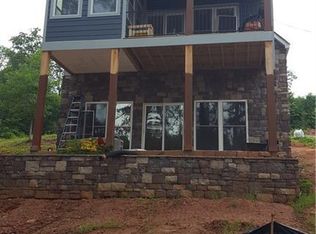Lake Keowee waterfront new construction with covered dock on blue-green deep water. Traditional 3 level home features bamboo flooring thru out. Solid surface kitchen counter tops and center island, Custom cabinets, stainless steel appliances with 5 burner gas top range, lower level built in micro-wave. Double fire place with gas logs in the living room that backs up to the sun room with shiplap plank walls. Covered deck over looking Lake Keowee. Master bedroom with water views is on the upper level with spacious closet. Master bath has a walk in shower with sit down area. Two full size bedrooms with large closets. Full bath room located between guest rooms. All of the bathrooms and the spacious laundry room planned to have porcelain flooring. Lower level features a huge recreational room with Luxury vinyl flooring, bar and wine cooler. Maintenance room. There is a boat storage compartment built into rear of house. Patio has a short level walk to the covered dock. Area for 4 parking places across the street included per owner. to be paved with retaining wall. This is a spec. house under construction. Buyers to verify everything of importance including SF. Completion of home estimated in August.
This property is off market, which means it's not currently listed for sale or rent on Zillow. This may be different from what's available on other websites or public sources.
