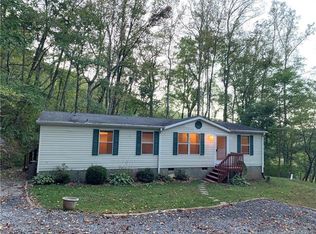Closed
$550,000
310 Long Branch Rd, Swannanoa, NC 28778
3beds
1,932sqft
Modular
Built in 2003
3.07 Acres Lot
$545,400 Zestimate®
$285/sqft
$2,763 Estimated rent
Home value
$545,400
$496,000 - $605,000
$2,763/mo
Zestimate® history
Loading...
Owner options
Explore your selling options
What's special
Relax to the sounds of your own waterfall cascading over the rocks in the mountain creek at this beautifully well-kept home nestled on the banks of Long Branch Creek. This impeccably maintained property, located in the serene Blue Ridge Mountains, boasts an open floor plan with spacious rooms and abundant natural light. The living room with cozy wood-burning fireplace flows into the welcoming kitchen featuring modern appliances and ample counter space. With 3 generous bedrooms and 3.5 bathrooms, including a private master en-suite, this home offers comfort and privacy. Do you love mountain landscapes and outdoor entertaining? This home features a rocking chair front porch, a side deck off the primary and a dining deck off the kitchen. Surrounded by lush greenery, the property provides a tranquil atmosphere for living your best life. The two-car garage and shed offer additional storage and workshop space. Don't miss this opportunity to own your piece of mountain paradise! Move in ready
Zillow last checked: 8 hours ago
Listing updated: May 22, 2024 at 01:32pm
Listing Provided by:
Beth Zabriskie 828-252-1022,
Homesource Realty INC
Bought with:
Luke Mansell
Town and Mountain Realty
Source: Canopy MLS as distributed by MLS GRID,MLS#: 4129506
Facts & features
Interior
Bedrooms & bathrooms
- Bedrooms: 3
- Bathrooms: 4
- Full bathrooms: 3
- 1/2 bathrooms: 1
- Main level bedrooms: 1
Primary bedroom
- Level: Main
- Area: 242.71 Square Feet
- Dimensions: 18' 8" X 13' 0"
Primary bedroom
- Level: Main
Bedroom s
- Level: Upper
- Area: 149.04 Square Feet
- Dimensions: 12' 0" X 12' 5"
Bedroom s
- Level: Upper
- Area: 169.78 Square Feet
- Dimensions: 13' 8" X 12' 5"
Bedroom s
- Level: Upper
Bedroom s
- Level: Upper
Bathroom full
- Level: Upper
- Area: 38 Square Feet
- Dimensions: 4' 9" X 8' 0"
Bathroom full
- Level: Upper
- Area: 38 Square Feet
- Dimensions: 4' 9" X 8' 0"
Bathroom half
- Level: Main
- Area: 33.44 Square Feet
- Dimensions: 6' 1" X 5' 6"
Bathroom full
- Level: Main
- Area: 34.26 Square Feet
- Dimensions: 4' 5" X 7' 9"
Bathroom full
- Level: Upper
Bathroom full
- Level: Upper
Bathroom half
- Level: Main
Bathroom full
- Level: Main
Dining area
- Features: Open Floorplan
- Level: Main
- Area: 124.26 Square Feet
- Dimensions: 9' 6" X 13' 1"
Dining area
- Level: Main
Kitchen
- Features: Kitchen Island, Open Floorplan
- Level: Main
- Area: 151.47 Square Feet
- Dimensions: 11' 7" X 13' 1"
Kitchen
- Level: Main
Living room
- Level: Main
- Area: 240.5 Square Feet
- Dimensions: 18' 6" X 13' 0"
Living room
- Level: Main
Heating
- Heat Pump, Zoned
Cooling
- Central Air, Heat Pump, Zoned
Appliances
- Included: Dishwasher, Electric Oven, Electric Range, Electric Water Heater, Microwave, Refrigerator
- Laundry: Main Level
Features
- Kitchen Island, Open Floorplan
- Flooring: Laminate, Vinyl, Wood
- Has basement: No
- Fireplace features: Living Room, Wood Burning
Interior area
- Total structure area: 1,932
- Total interior livable area: 1,932 sqft
- Finished area above ground: 1,932
- Finished area below ground: 0
Property
Parking
- Total spaces: 7
- Parking features: Driveway, Detached Garage, Garage Door Opener, Garage on Main Level
- Garage spaces: 2
- Uncovered spaces: 5
- Details: Plenty of parking for 5+ cars
Features
- Levels: One and One Half
- Stories: 1
- Patio & porch: Covered, Deck, Front Porch, Side Porch
- Has view: Yes
- View description: Long Range, Mountain(s), Water, Winter, Year Round
- Has water view: Yes
- Water view: Water
- Waterfront features: None, Creek, Creek/Stream
Lot
- Size: 3.07 Acres
- Features: Private, Wooded, Views, Waterfall
Details
- Additional structures: Shed(s)
- Parcel number: 978056600400000
- Zoning: OU
- Special conditions: Standard
- Other equipment: Generator Hookup
Construction
Type & style
- Home type: SingleFamily
- Architectural style: Cape Cod
- Property subtype: Modular
Materials
- Wood
- Foundation: Crawl Space
- Roof: Shingle
Condition
- New construction: No
- Year built: 2003
Utilities & green energy
- Sewer: Septic Installed
- Water: Well
- Utilities for property: Cable Available, Cable Connected
Community & neighborhood
Security
- Security features: Security System
Location
- Region: Swannanoa
- Subdivision: None
Other
Other facts
- Listing terms: Cash,Conventional,Exchange,FHA,USDA Loan,VA Loan
- Road surface type: Gravel, Paved
Price history
| Date | Event | Price |
|---|---|---|
| 5/22/2024 | Sold | $550,000$285/sqft |
Source: | ||
| 4/21/2024 | Pending sale | $550,000$285/sqft |
Source: | ||
| 4/19/2024 | Listed for sale | $550,000+86.4%$285/sqft |
Source: | ||
| 7/26/2016 | Sold | $295,000$153/sqft |
Source: | ||
| 6/13/2016 | Pending sale | $295,000$153/sqft |
Source: Beverly-Hanks, Executive Park #3185496 | ||
Public tax history
| Year | Property taxes | Tax assessment |
|---|---|---|
| 2024 | $2,150 +3.1% | $327,000 |
| 2023 | $2,086 +1.6% | $327,000 |
| 2022 | $2,054 | $327,000 |
Find assessor info on the county website
Neighborhood: 28778
Nearby schools
GreatSchools rating
- 4/10W D Williams ElementaryGrades: PK-5Distance: 2.7 mi
- 6/10Charles D Owen MiddleGrades: 6-8Distance: 3.3 mi
- 7/10Charles D Owen HighGrades: 9-12Distance: 3.1 mi
Schools provided by the listing agent
- Elementary: WD Williams
- Middle: Charles D Owen
- High: Charles D Owen
Source: Canopy MLS as distributed by MLS GRID. This data may not be complete. We recommend contacting the local school district to confirm school assignments for this home.

Get pre-qualified for a loan
At Zillow Home Loans, we can pre-qualify you in as little as 5 minutes with no impact to your credit score.An equal housing lender. NMLS #10287.
